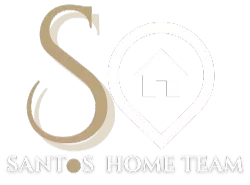For more information regarding the value of a property, please contact us for a free consultation.
4428 TUNA DR Tampa, FL 33617
Want to know what your home might be worth? Contact us for a FREE valuation!

Our team is ready to help you sell your home for the highest possible price ASAP
Key Details
Sold Price $325,000
Property Type Single Family Home
Sub Type Single Family Residence
Listing Status Sold
Purchase Type For Sale
Square Footage 975 sqft
Price per Sqft $333
Subdivision Del Rio Estates Unit 9
MLS Listing ID TB8408923
Sold Date 11/14/25
Bedrooms 3
Full Baths 1
Half Baths 1
HOA Y/N No
Year Built 1970
Annual Tax Amount $3,963
Lot Size 6,969 Sqft
Acres 0.16
Lot Dimensions 66x107
Property Sub-Type Single Family Residence
Source Stellar MLS
Property Description
This thoughtfully updated home is ready for its next chapter. From the moment you arrive, the fresh landscaping and pops of tropical color—from passion fruit vines to papaya trees—set the tone for something special. Inside, everything feels brand new: kitchen, baths, flooring, windows, paint, and even the entire electrical system. LVP flooring throughout- no carpet! The kitchen is a standout with granite counters, stainless steel appliances, custom backsplash, and plenty of cabinet storage. The open layout flows into a sunny family room and dining nook, perfect for everyday living or casual get-togethers. Step outside to a covered patio and EXTRA large fenced yard—ideal for play, pets, or planting more. New HVAC and termite treatment give extra peace of mind. Come take a look. You might not want to leave.
Location
State FL
County Hillsborough
Community Del Rio Estates Unit 9
Area 33617 - Tampa / Temple Terrace
Zoning RSC-6
Interior
Interior Features Ceiling Fans(s), Eat-in Kitchen, Living Room/Dining Room Combo, Open Floorplan, Primary Bedroom Main Floor, Stone Counters, Thermostat
Heating Electric, Heat Pump
Cooling Central Air
Flooring Luxury Vinyl
Fireplace false
Appliance Dishwasher, Electric Water Heater, Microwave, Range, Refrigerator
Laundry In Garage
Exterior
Exterior Feature Private Mailbox, Sidewalk, Sliding Doors
Parking Features Covered, Driveway, Garage Door Opener
Garage Spaces 1.0
Fence Fenced
Utilities Available Electricity Connected, Public, Sewer Connected, Water Connected
View Trees/Woods
Roof Type Shingle
Porch Covered, Rear Porch
Attached Garage true
Garage true
Private Pool No
Building
Lot Description Landscaped
Story 1
Entry Level One
Foundation Slab
Lot Size Range 0 to less than 1/4
Sewer Public Sewer
Water Public
Structure Type Block
New Construction false
Schools
Elementary Schools Robles-Hb
Middle Schools Greco-Hb
High Schools King-Hb
Others
Senior Community No
Ownership Fee Simple
Acceptable Financing Cash, Conventional, FHA, VA Loan
Listing Terms Cash, Conventional, FHA, VA Loan
Special Listing Condition None
Read Less

© 2025 My Florida Regional MLS DBA Stellar MLS. All Rights Reserved.
Bought with Ana Meals LPT REALTY, LLC
GET MORE INFORMATION



