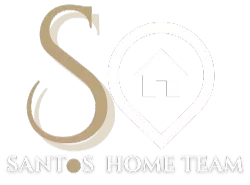Bought with
For more information regarding the value of a property, please contact us for a free consultation.
7389 SW 56th Place SW 56TH PL Ocala, FL 34474
Want to know what your home might be worth? Contact us for a FREE valuation!

Our team is ready to help you sell your home for the highest possible price ASAP
Key Details
Sold Price $520,000
Property Type Single Family Home
Sub Type Single Family Residence
Listing Status Sold
Purchase Type For Sale
Square Footage 2,818 sqft
Price per Sqft $184
Subdivision Calesa Township
MLS Listing ID J994400
Sold Date 10/22/25
Bedrooms 3
Full Baths 3
Construction Status Completed
HOA Fees $131/mo
HOA Y/N Yes
Annual Recurring Fee 3144.0
Year Built 2025
Annual Tax Amount $355
Lot Size 10,018 Sqft
Acres 0.23
Lot Dimensions 76x130
Property Sub-Type Single Family Residence
Source Stellar MLS
Property Description
Acacia Model – Calesa Township, Ocala, FL
The Acacia is part of the Arbor Collection at Calesa Township, built by Colen Built Development, LLC. This single-story home offers approximately 2,818 sq?ft of air-conditioned living space, featuring 4 bedrooms, 3 full bathrooms, and a 3-car garage, designed for families or anyone seeking functional and modern living.
Key Features & Lifestyle Benefits
Open-concept layout: The Great Room flows seamlessly into the kitchen and breakfast area, ideal for family gatherings, entertaining, and daily living.
Flexible spaces: The Flex Room can serve as an office, playroom, gym, or guest area, adapting to your needs.
Comfortable bedrooms: Four spacious bedrooms ensure privacy for family members or guests.
Three full bathrooms: Perfect for families or hosting visitors.
Covered lanai: Extends your living space outdoors, great for relaxing, dining, or entertaining in Ocala's warm climate.
3-car garage: Offers space for multiple vehicles, hobbies, or storage needs.
Location
State FL
County Marion
Community Calesa Township
Area 34474 - Ocala
Zoning PUD
Interior
Heating Central
Cooling Central Air
Fireplace false
Appliance Built-In Oven, Convection Oven, Dishwasher, Disposal, Dryer, Exhaust Fan, Gas Water Heater, Microwave, Range, Refrigerator, Washer
Laundry Inside, Laundry Room
Exterior
Exterior Feature Sliding Doors
Garage Spaces 3.0
Community Features Deed Restrictions, Dog Park, Fitness Center, Gated Community - No Guard, Golf Carts OK, Handicap Modified, No Truck/RV/Motorcycle Parking, Playground, Pool, Sidewalks
Utilities Available Cable Connected, Electricity Connected
Amenities Available Fitness Center, Playground
Roof Type Shingle
Attached Garage true
Garage true
Private Pool No
Building
Entry Level One
Foundation Slab
Lot Size Range 0 to less than 1/4
Sewer Public Sewer
Structure Type Concrete
New Construction true
Construction Status Completed
Schools
Elementary Schools Saddlewood Elementary School
Middle Schools Liberty Middle School
High Schools West Port High School
Others
Pets Allowed Yes
HOA Fee Include Pool,Trash
Senior Community No
Ownership Fee Simple
Monthly Total Fees $262
Acceptable Financing Cash, Conventional, FHA
Membership Fee Required Required
Listing Terms Cash, Conventional, FHA
Special Listing Condition None
Read Less

© 2025 My Florida Regional MLS DBA Stellar MLS. All Rights Reserved.
GET MORE INFORMATION



