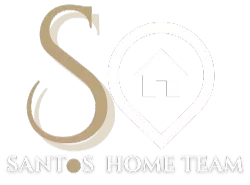Bought with
For more information regarding the value of a property, please contact us for a free consultation.
1174 MARGINA AVE Daytona Beach, FL 32114
Want to know what your home might be worth? Contact us for a FREE valuation!

Our team is ready to help you sell your home for the highest possible price ASAP
Key Details
Sold Price $278,000
Property Type Single Family Home
Sub Type Single Family Residence
Listing Status Sold
Purchase Type For Sale
Square Footage 1,190 sqft
Price per Sqft $233
Subdivision Fairway Estates 08
MLS Listing ID NS1085853
Sold Date 10/10/25
Bedrooms 3
Full Baths 2
HOA Fees $8/ann
HOA Y/N Yes
Annual Recurring Fee 100.0
Year Built 1997
Annual Tax Amount $4,485
Lot Size 0.490 Acres
Acres 0.49
Property Sub-Type Single Family Residence
Source Stellar MLS
Property Description
Newly renovated Daytona Beach house just 5 miles away from the ocean.
This 3 bedroom and 2 bathroom updated home offers plenty of space for everyone. New luxury Vinyl white oak flooring, painted interior and exterior, all new interior doors and door frames, all new baseboards , brand new kitchen cabinets with beautiful ship lap backsplash. This home has walk-in closets in all three bedrooms which is perfect for additional storage. Primary on suit with large walk-in closet located on the opposite side of the house for added privacy. 2 car garage for all all your toys. Step outside into your screened in patio and enjoy year round. Plenty of space in the backyard to start your own garden, add a fire pit or even a pool. Irrigation is in place and serviced to ensure proper care of the lawn. Pavers have been added on the side of the property along with landscaping rock that adds the finishing touch to this adorable Beach house. Roof (2018)
Location
State FL
County Volusia
Community Fairway Estates 08
Area 32114 - Daytona Beach
Zoning R
Interior
Interior Features Ceiling Fans(s), Primary Bedroom Main Floor, Walk-In Closet(s)
Heating Electric
Cooling Central Air
Flooring Ceramic Tile, Luxury Vinyl
Fireplace false
Appliance Cooktop, Dishwasher, Dryer, Electric Water Heater, Microwave, Refrigerator, Washer
Laundry In Garage
Exterior
Exterior Feature Lighting, Private Mailbox, Sidewalk
Garage Spaces 2.0
Utilities Available Cable Available, Electricity Connected, Public, Sprinkler Well, Underground Utilities, Water Connected
Roof Type Shingle
Attached Garage true
Garage true
Private Pool No
Building
Entry Level One
Foundation Block
Lot Size Range 1/4 to less than 1/2
Sewer Public Sewer
Water Public
Structure Type Block,Brick
New Construction false
Others
Pets Allowed Cats OK, Dogs OK
Senior Community No
Ownership Fee Simple
Monthly Total Fees $8
Membership Fee Required Optional
Special Listing Condition None
Read Less

© 2025 My Florida Regional MLS DBA Stellar MLS. All Rights Reserved.
GET MORE INFORMATION



