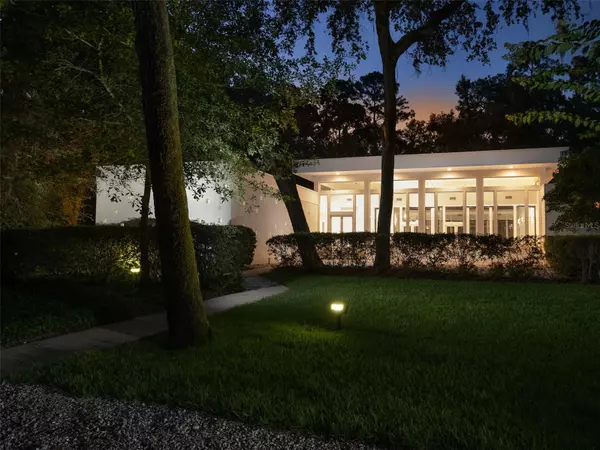For more information regarding the value of a property, please contact us for a free consultation.
3950 NW 30TH PL Gainesville, FL 32606
Want to know what your home might be worth? Contact us for a FREE valuation!

Our team is ready to help you sell your home for the highest possible price ASAP
Key Details
Sold Price $1,225,500
Property Type Single Family Home
Sub Type Single Family Residence
Listing Status Sold
Purchase Type For Sale
Square Footage 3,556 sqft
Price per Sqft $344
Subdivision Pelham Place
MLS Listing ID GC524551
Sold Date 12/23/24
Bedrooms 4
Full Baths 3
Construction Status Inspections
HOA Fees $83/ann
HOA Y/N Yes
Originating Board Stellar MLS
Year Built 2002
Annual Tax Amount $11,012
Lot Size 1.780 Acres
Acres 1.78
Property Description
Sophisticated Modern Luxury awaits in this custom-built exemplary contemporary architectural home, where every detail has been meticulously designed and constructed with superior quality and purposeful thought. An abundance of floor-to-ceiling core glass windows illuminates the interior with natural light further accentuating an expression of connectivity and highlighting the towering ceilings. The favorable split floor plan includes four well-appointed bedrooms and three bathrooms featuring a stylish primary suite and a second en-suite for added privacy and convenience. Two additional generously sized bedrooms offer flexibility for family living or guest accommodations, ensuring a comfortable and versatile living experience. The interiors are adorned with stunning solid hardwood floors, complemented by marble in select areas, and notably, there's no carpet throughout. The quintessential modern kitchen is well equipped with the superior components that you would expect including a Sub-Zero, Thermador gas range/hood & wall ovens ensuring a culinary experience of the highest standard. The contemporary aesthetic extends to the stylish pool and patio, which have been sleekly enhanced beyond typical expectations ~ Situated on a 1.78-acre lot with concrete block construction and a large 3-car garage, this home also features a New Roof.
Located in Pelham Place, a gated enclave of six large parcels, a secluded retreat in the heart of Gainesville with mature trees, a gentle meandering creek near Thornbrook, Fresh Market, restaurants, great schools, and shopping with excellent proximity and easy access to the University of Florida, UF Health/Shands, HCA North Florida Hospital, The VA, Millhopper and many recreational activities that Gainesville is enriched with. Here, privacy, in-town convenience, and nature harmonize beautifully.
Location
State FL
County Alachua
Community Pelham Place
Zoning PD
Rooms
Other Rooms Family Room, Great Room, Inside Utility
Interior
Interior Features Ceiling Fans(s), Eat-in Kitchen, High Ceilings, Living Room/Dining Room Combo, Open Floorplan, Primary Bedroom Main Floor, Solid Surface Counters, Thermostat, Walk-In Closet(s)
Heating Central
Cooling Central Air
Flooring Marble, Wood
Fireplace false
Appliance Tankless Water Heater
Laundry Laundry Room
Exterior
Exterior Feature French Doors, Irrigation System, Lighting, Private Mailbox
Parking Features Driveway, Garage Door Opener, Garage Faces Side
Garage Spaces 3.0
Pool Child Safety Fence, In Ground, Screen Enclosure
Community Features Deed Restrictions, Gated Community - No Guard
Utilities Available Cable Available, Electricity Connected, Natural Gas Connected, Public, Sewer Connected, Water Connected
Roof Type Other
Porch Patio, Screened
Attached Garage true
Garage true
Private Pool Yes
Building
Lot Description Landscaped, Level, Oversized Lot, Paved
Story 1
Entry Level One
Foundation Slab
Lot Size Range 1 to less than 2
Sewer Public Sewer
Water Public
Architectural Style Contemporary
Structure Type Block,Concrete,Stucco
New Construction false
Construction Status Inspections
Schools
Elementary Schools Littlewood Elementary School-Al
Middle Schools Westwood Middle School-Al
High Schools F. W. Buchholz High School-Al
Others
Pets Allowed No
Senior Community No
Ownership Fee Simple
Monthly Total Fees $83
Membership Fee Required Required
Special Listing Condition None
Read Less

© 2025 My Florida Regional MLS DBA Stellar MLS. All Rights Reserved.
Bought with LOKATION



