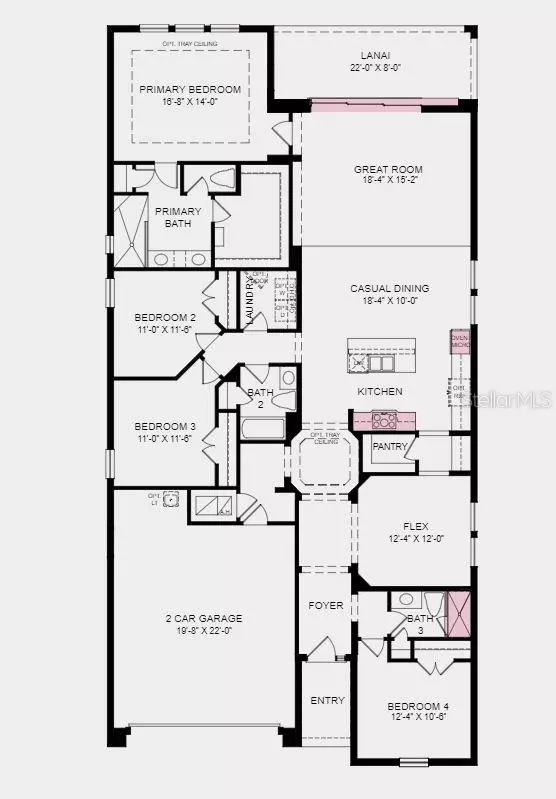For more information regarding the value of a property, please contact us for a free consultation.
4666 ACKEE RD Kissimmee, FL 34758
Want to know what your home might be worth? Contact us for a FREE valuation!

Our team is ready to help you sell your home for the highest possible price ASAP
Key Details
Sold Price $480,000
Property Type Single Family Home
Sub Type Single Family Residence
Listing Status Sold
Purchase Type For Sale
Square Footage 2,394 sqft
Price per Sqft $200
Subdivision Aden North At Westview
MLS Listing ID A4615005
Sold Date 12/18/24
Bedrooms 4
Full Baths 3
HOA Fees $125/mo
HOA Y/N Yes
Originating Board Stellar MLS
Year Built 2024
Lot Size 6,534 Sqft
Acres 0.15
Property Description
Under Construction. MLS#A4615005 REPRESENTATIVE PHOTOS ADDED. November Completion! The open-concept Grenada at Aden North at Westview features generous square footage, four bedrooms plus a flex room. The Grenada is immediately inviting, with a central common area that holds the great room, kitchen, and casual dining area. The primary suite, tucked away at the back of the home, includes an elegant bedroom, finely appointed bath and over-sized walk-in closet.. The primary bath includes dual sinks, large shower, and private water closet.. The bedroom at the front of the house offers direct access to a full bath. The other two secondary bedrooms share a bathroom that is conveniently close to the laundry. Structural options added: Gourmet kitchen, pocket sliding door, shower at bath 3, and tray ceiling package.
Location
State FL
County Osceola
Community Aden North At Westview
Zoning X
Rooms
Other Rooms Den/Library/Office, Great Room, Inside Utility
Interior
Interior Features Open Floorplan, Tray Ceiling(s), Walk-In Closet(s)
Heating Central
Cooling Central Air
Flooring Carpet, Tile
Fireplace false
Appliance Built-In Oven, Cooktop, Dishwasher, Disposal, Electric Water Heater, Microwave
Laundry Inside, Laundry Closet
Exterior
Exterior Feature Irrigation System, Sliding Doors
Parking Features Garage Door Opener
Garage Spaces 2.0
Community Features Playground, Pool
Utilities Available Cable Available, Electricity Connected, Water Available
View Y/N 1
Roof Type Shingle
Porch Covered
Attached Garage true
Garage true
Private Pool No
Building
Entry Level Two
Foundation Slab
Lot Size Range 0 to less than 1/4
Builder Name Taylor Morrison
Sewer Public Sewer
Water Public
Architectural Style Craftsman
Structure Type Block,Cement Siding,Stucco
New Construction true
Others
Pets Allowed Yes
HOA Fee Include Pool
Senior Community No
Ownership Fee Simple
Monthly Total Fees $125
Acceptable Financing Cash, Conventional, FHA, VA Loan
Membership Fee Required Required
Listing Terms Cash, Conventional, FHA, VA Loan
Special Listing Condition None
Read Less

© 2024 My Florida Regional MLS DBA Stellar MLS. All Rights Reserved.
Bought with NEXTHOME ALLIANCE REALTY



