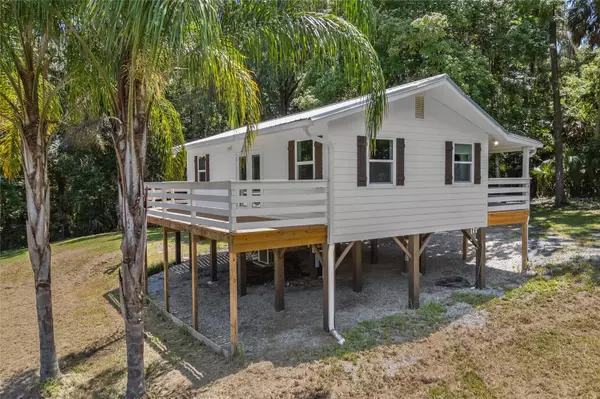For more information regarding the value of a property, please contact us for a free consultation.
7005 SE 169TH AVE Micanopy, FL 32667
Want to know what your home might be worth? Contact us for a FREE valuation!

Our team is ready to help you sell your home for the highest possible price ASAP
Key Details
Sold Price $361,000
Property Type Single Family Home
Sub Type Single Family Residence
Listing Status Sold
Purchase Type For Sale
Square Footage 640 sqft
Price per Sqft $564
MLS Listing ID GC524189
Sold Date 12/12/24
Bedrooms 2
Full Baths 1
HOA Y/N No
Originating Board Stellar MLS
Year Built 1993
Annual Tax Amount $1,567
Lot Size 6.480 Acres
Acres 6.48
Property Description
This absolutely stunning Jim Walter stilt home is nestled on 6.48 gorgeous acres just south of Micanopy and has been completely remodeled and very gently lived in. You will be wowed the moment you pull up to the welcoming covered front porch and wrap around, elevated deck. The home feels like new construction and features an open floor plan, a kitchen island, separate interior laundry room, and brand new everything - new kitchen, bathroom, windows, doors, floors... everything! Step out onto the back deck to the spectacular views of your very own hidden oasis, where a portion of the property around the house is cleared and the rest is surrounded by woods. The yard gently slopes away from the house adding to the majestic vibes. There is a large finished workshop, complete with electricity, which could be used for storage or converted into additional living space. The current owners have added a new well and a water filtration system. If you are looking for peace and tranquility in the country, while still being close to the conveniences of Ocala and Gainesville, this is the one for you.
Location
State FL
County Alachua
Zoning A
Interior
Interior Features Ceiling Fans(s), Kitchen/Family Room Combo, Open Floorplan, Solid Surface Counters, Solid Wood Cabinets, Split Bedroom, Thermostat
Heating Electric
Cooling Mini-Split Unit(s)
Flooring Luxury Vinyl
Fireplace false
Appliance Dishwasher, Disposal, Dryer, Electric Water Heater, Range, Refrigerator, Washer, Water Filtration System, Water Purifier
Laundry Inside, Laundry Room
Exterior
Exterior Feature French Doors, Private Mailbox, Storage
Fence Fenced
Utilities Available Electricity Connected, Private
View Trees/Woods
Roof Type Metal
Porch Covered, Deck, Front Porch, Rear Porch, Side Porch, Wrap Around
Garage false
Private Pool No
Building
Lot Description Oversized Lot
Story 2
Entry Level Two
Foundation Stilt/On Piling
Lot Size Range 5 to less than 10
Sewer Septic Tank
Water Well
Architectural Style Other
Structure Type HardiPlank Type,Wood Frame
New Construction false
Others
Senior Community No
Ownership Fee Simple
Acceptable Financing Cash, Conventional
Listing Terms Cash, Conventional
Special Listing Condition None
Read Less

© 2025 My Florida Regional MLS DBA Stellar MLS. All Rights Reserved.
Bought with STELLAR NON-MEMBER OFFICE

