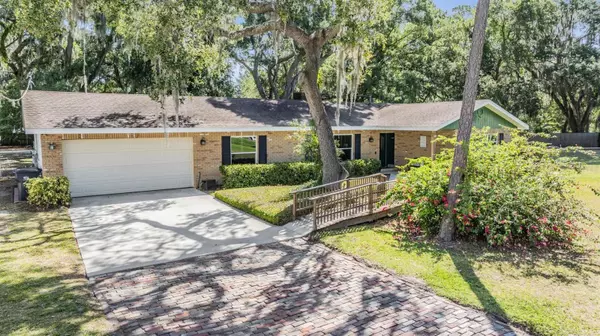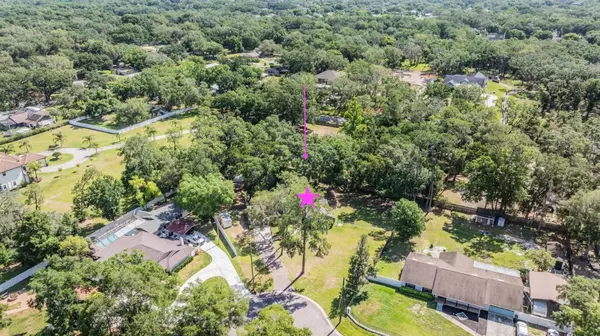For more information regarding the value of a property, please contact us for a free consultation.
3203 AMAYA CT Brandon, FL 33511
Want to know what your home might be worth? Contact us for a FREE valuation!

Our team is ready to help you sell your home for the highest possible price ASAP
Key Details
Sold Price $437,000
Property Type Single Family Home
Sub Type Single Family Residence
Listing Status Sold
Purchase Type For Sale
Square Footage 2,085 sqft
Price per Sqft $209
Subdivision Amaya Estates
MLS Listing ID W7864461
Sold Date 11/25/24
Bedrooms 3
Full Baths 2
Half Baths 1
Construction Status Appraisal,Financing,Inspections
HOA Y/N No
Originating Board Stellar MLS
Year Built 1971
Annual Tax Amount $2,673
Lot Size 0.790 Acres
Acres 0.79
Property Description
Welcome to your next home sweet home in the heart of Brandon, Florida! This charming property has been a beloved one-family house for over 20 years, offering a warm and welcoming atmosphere that's perfect for creating lasting memories. Situated on a generous .61-acre lot, this home provides ample space for your family to stretch out and grow.
Features include:
3 spacious bedrooms
2.5 bathrooms for convenience
No HOA, giving you the freedom to customize and enjoy your property without restrictions
A sprawling yard perfect for outdoor activities, gardening, or simply relaxing in the Florida sunshine
Located in a fantastic neighborhood, this home is surrounded by amenities such as schools, parks, shopping centers, and dining options, ensuring that you're never far from what you need. With easy access to major highways, commuting to Tampa or other nearby areas is a breeze.
Don't miss out on this fantastic opportunity to own a piece of Brandon's charm and create your own slice of paradise. Schedule a tour today and discover the endless possibilities this property has to offer!
Location
State FL
County Hillsborough
Community Amaya Estates
Zoning RSC-2
Rooms
Other Rooms Den/Library/Office
Interior
Interior Features Attic Fan, Attic Ventilator, Ceiling Fans(s), Kitchen/Family Room Combo, Solid Wood Cabinets, Thermostat
Heating Central
Cooling Central Air
Flooring Carpet, Ceramic Tile, Hardwood
Fireplaces Type Living Room
Fireplace true
Appliance Dishwasher, Disposal, Microwave, Range, Refrigerator
Laundry Inside, Laundry Room
Exterior
Exterior Feature Private Mailbox, Storage
Parking Features Driveway
Garage Spaces 2.0
Fence Fenced
Utilities Available BB/HS Internet Available, Cable Available, Cable Connected, Electricity Available, Electricity Connected, Water Available, Water Connected
View Garden, Trees/Woods
Roof Type Shingle
Attached Garage true
Garage true
Private Pool No
Building
Lot Description Cul-De-Sac
Entry Level One
Foundation Slab
Lot Size Range 1/2 to less than 1
Sewer Septic Tank
Water Public
Structure Type Block,Wood Frame
New Construction false
Construction Status Appraisal,Financing,Inspections
Schools
Elementary Schools Kingswood-Hb
Middle Schools Rodgers-Hb
High Schools Brandon-Hb
Others
Pets Allowed Yes
Senior Community No
Ownership Fee Simple
Acceptable Financing Cash, Conventional, FHA, VA Loan
Listing Terms Cash, Conventional, FHA, VA Loan
Special Listing Condition None
Read Less

© 2024 My Florida Regional MLS DBA Stellar MLS. All Rights Reserved.
Bought with DALTON WADE INC



