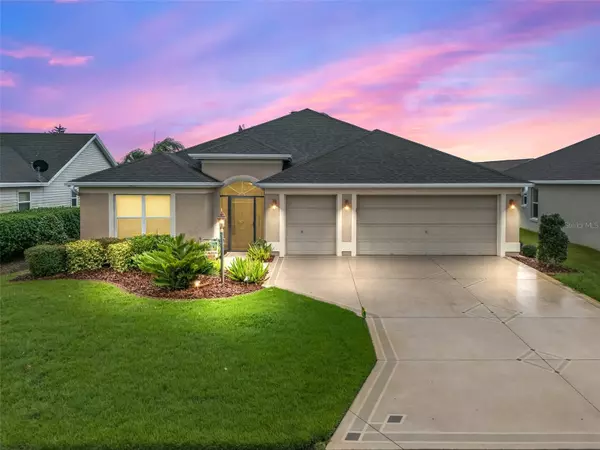For more information regarding the value of a property, please contact us for a free consultation.
1918 SASSPARILLA WAY The Villages, FL 32162
Want to know what your home might be worth? Contact us for a FREE valuation!

Our team is ready to help you sell your home for the highest possible price ASAP
Key Details
Sold Price $585,000
Property Type Single Family Home
Sub Type Single Family Residence
Listing Status Sold
Purchase Type For Sale
Square Footage 1,965 sqft
Price per Sqft $297
Subdivision The Villages
MLS Listing ID G5087510
Sold Date 11/22/24
Bedrooms 3
Full Baths 2
HOA Y/N No
Originating Board Stellar MLS
Year Built 2011
Annual Tax Amount $2,964
Lot Size 5,662 Sqft
Acres 0.13
Property Description
NO BOND! This stunning home boasts exceptional curb appeal with a painted driveway, a covered and screened-in front porch, and a spacious two-car PLUS a golf cart garage. Beautiful stone edging enhances the landscape beds, creating a welcoming exterior.
Step inside through an elegant leaded glass sidelight entry to a bright and spacious foyer, complete with a coat closet, and diagonal tile flooring. The open-concept layout features solar tubes that bring in abundant natural light, a large great room, and a dining area adorned with a chic chandelier. The living area showcases rich wood laminate flooring and an upgraded ceiling fan, offering both style and comfort.
The kitchen is a chef's dream, featuring cherry cabinetry with crown molding, stunning triple-edged granite countertops, a stone backsplash, and recessed and under-cabinet lighting. Additional highlights include a large breakfast bar with pendant lighting, stainless steel appliance package, including a wall oven, a flat top range, a microwave, a dishwasher, and a French door refrigerator. A cozy breakfast nook with sliding glass doors leads to the enclosed Florida Room and outdoor living space.
The spacious master suite includes a tray ceiling, wood laminate flooring, and an ensuite bathroom with a luxurious soaking tub, Roman shower, diagonal tile, and double HIS/HER sinks. The large walk-in closet includes a built-in organizing system for optimal storage.
The split-bedroom plan ensures privacy for family and guests. Both extra bedrooms are spacious with large closets, one with built-in shelving for convenience. The front bedroom features a tray ceiling, and both are situated adjacent to the guest bathroom with a walk-in shower. An extra linen closet and a pocket door completes the guest wing.
Additional conveniences include an indoor laundry room with extra cabinetry and a utility sink. The enclosed Florida room overlooks a serene backyard with an etched concrete patio, a tranquil waterfall, lovely landscaping, outdoor lighting, and a privacy-enhancing stone wall. No neighbors to worry about!
This home is loaded with extra features, including an ADT security system, pulldown shades, an extra refrigerator and abundant floor-to-ceiling storage in the garage. A GE Pro Elite water softener system adds even more value.
Furniture package available separately. Best of all, there's No Bond on this gorgeous home. Situated in a highly desirable location close to shopping, dining, and amenities, this home offers the perfect blend of comfort and convenience.
Don't miss out—schedule your private tour today!
Location
State FL
County Sumter
Community The Villages
Zoning R
Interior
Interior Features Built-in Features, Ceiling Fans(s), Eat-in Kitchen, High Ceilings, L Dining, Open Floorplan, Skylight(s), Solid Surface Counters, Solid Wood Cabinets, Split Bedroom, Thermostat, Tray Ceiling(s), Walk-In Closet(s)
Heating Central
Cooling Central Air
Flooring Ceramic Tile, Laminate, Wood
Fireplace false
Appliance Built-In Oven, Cooktop, Dishwasher, Disposal, Dryer, Microwave, Refrigerator, Washer, Water Softener
Laundry Inside, Laundry Room
Exterior
Exterior Feature Irrigation System, Lighting, Sliding Doors, Storage
Parking Features Garage Door Opener, Golf Cart Garage
Garage Spaces 2.0
Community Features Association Recreation - Owned, Clubhouse, Community Mailbox, Deed Restrictions, Dog Park, Fitness Center, Golf Carts OK, Golf, Pool
Utilities Available Public
Amenities Available Clubhouse, Fence Restrictions, Golf Course, Pickleball Court(s), Pool, Recreation Facilities
Roof Type Shingle
Porch Covered, Enclosed, Front Porch, Patio, Porch, Rear Porch, Screened
Attached Garage true
Garage true
Private Pool No
Building
Lot Description Near Golf Course, Private, Paved
Entry Level One
Foundation Slab
Lot Size Range 0 to less than 1/4
Sewer Public Sewer
Water Public
Structure Type Block,Stucco
New Construction false
Others
Pets Allowed Yes
Senior Community Yes
Ownership Fee Simple
Monthly Total Fees $195
Acceptable Financing Cash, Conventional, FHA, VA Loan
Membership Fee Required Optional
Listing Terms Cash, Conventional, FHA, VA Loan
Special Listing Condition None
Read Less

© 2025 My Florida Regional MLS DBA Stellar MLS. All Rights Reserved.
Bought with SELLSTATE NEXT GENERATION REAL



