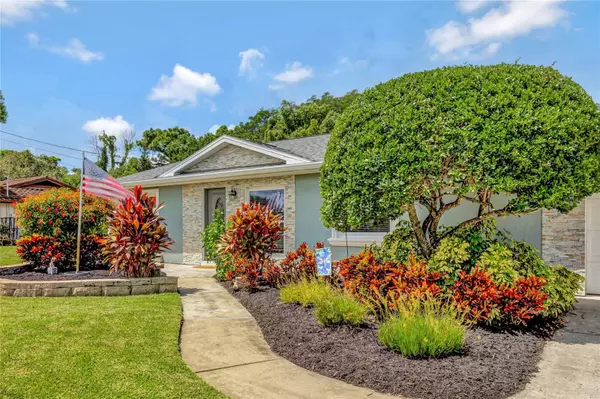For more information regarding the value of a property, please contact us for a free consultation.
9414 SOMBRERO AVE Apopka, FL 32703
Want to know what your home might be worth? Contact us for a FREE valuation!

Our team is ready to help you sell your home for the highest possible price ASAP
Key Details
Sold Price $490,000
Property Type Single Family Home
Sub Type Single Family Residence
Listing Status Sold
Purchase Type For Sale
Square Footage 1,935 sqft
Price per Sqft $253
Subdivision Bear Lake Heights Blk C
MLS Listing ID O6246238
Sold Date 11/05/24
Bedrooms 4
Full Baths 3
Construction Status Appraisal,Financing,Inspections
HOA Y/N No
Originating Board Stellar MLS
Year Built 1974
Annual Tax Amount $3,224
Lot Size 0.280 Acres
Acres 0.28
Property Description
Welcome to 9414 Sombrero Ave, a stunning 4 bedroom, 3 bathroom pool home located in Apopka! NO HOA! This home has an endless amount of essential upgrades, such as a NEW HVAC (2023), NEW ROOF INCLUDING SHED ROOF (2021), TANKLESS ELECTRIC WATER HEATER (2021), REPLACED SEPTIC (2017), POOL PLUMBING REPLACED (2023), and ELECTRICAL UPGRADES (2024). Walking up the home, you'll immediate see the well landscaped yard complete with irrigation system which is on a well throughout the whole property, stone facade (2017), and new front door (2017). Inside, you'll be greeted with an open living room / dining room, opening up to the spacious family room with features such as AquaGuard laminate flooring throughout these rooms and pre-wired for surround sound in family room. The kitchen offers plenty of cabinet and counter space with nice center island. All STAINLESS STEEL APPLIANCES, NEWER FRIDGE, NEWER WASHER/DRYER, and newer garbage disposal. The primary bedroom features a large living space, great sized bathroom, and WALK-IN CLOSET WITH CUSTOM BUILT-INS! The other 3 guest bedrooms offer ample living space as well and the other 2 bathrooms have been renovated (2023)! This truly is a PERFECT HOME FOR ENTERTAINING with open floor plan, indoor/outdoor living, and the amazing 46'x44' PRIVATE SCREENED-IN PAVERED PATIO with PRIVATE POOL (NEWER POOL PUMP), SUMMER KITCHEN, and additional pavered fire pit area! The backyard is spacious as well and even has papaya trees and citrus trees. There's no lack of storage here either with the OVERSIZED 2 car garage, LARGE SHED on slab foundation with electric, and PLENTY OF STORAGE SPACE for a BOAT, JETSKI, or even an RV! A unique feature of this property is that it also has DEEDED PRIVATE LAKE ACCESS with boat ramp! Zoned for desirable Seminole county schools (Bear Lake Elementary, Teague Middle, and Lake Brantley High)! The location is amazing convenient as well - close to many of Orlando's major highways/roads such as I4, FL-429, 441, 414, 436 which gives fast access to Downtown Orlando, the theme parks, shopping, popular restaurants, hospitals, and parks. THIS HOME WILL NOT LAST LONG ON THE MARKET! Call/text now to schedule your private showing today!
Location
State FL
County Seminole
Community Bear Lake Heights Blk C
Zoning R-1A
Rooms
Other Rooms Inside Utility
Interior
Interior Features Built-in Features, Ceiling Fans(s), Living Room/Dining Room Combo, Primary Bedroom Main Floor, Thermostat, Walk-In Closet(s)
Heating Central, Electric
Cooling Central Air
Flooring Laminate, Tile
Fireplace false
Appliance Bar Fridge, Dishwasher, Dryer, Microwave, Range, Refrigerator, Tankless Water Heater, Washer
Laundry Electric Dryer Hookup, Inside, Washer Hookup
Exterior
Exterior Feature Irrigation System, Lighting, Outdoor Kitchen, Private Mailbox, Sliding Doors, Sprinkler Metered, Storage
Garage Spaces 2.0
Fence Vinyl, Wood
Pool Child Safety Fence, In Ground, Screen Enclosure
Utilities Available Cable Connected, Electricity Connected, Fiber Optics, Public, Sprinkler Well, Water Connected
Water Access 1
Water Access Desc Lake
View Pool, Trees/Woods
Roof Type Shingle
Porch Covered, Patio, Rear Porch, Screened
Attached Garage true
Garage true
Private Pool Yes
Building
Lot Description Landscaped, Level, Private, Paved
Entry Level One
Foundation Slab
Lot Size Range 1/4 to less than 1/2
Sewer Septic Tank
Water Public
Structure Type Block,Stone,Stucco
New Construction false
Construction Status Appraisal,Financing,Inspections
Schools
Elementary Schools Bear Lake Elementary
Middle Schools Teague Middle
High Schools Lake Brantley High
Others
Pets Allowed Cats OK, Dogs OK, Yes
Senior Community No
Ownership Fee Simple
Acceptable Financing Cash, Conventional, FHA, VA Loan
Listing Terms Cash, Conventional, FHA, VA Loan
Special Listing Condition None
Read Less

© 2025 My Florida Regional MLS DBA Stellar MLS. All Rights Reserved.
Bought with EXP REALTY LLC



