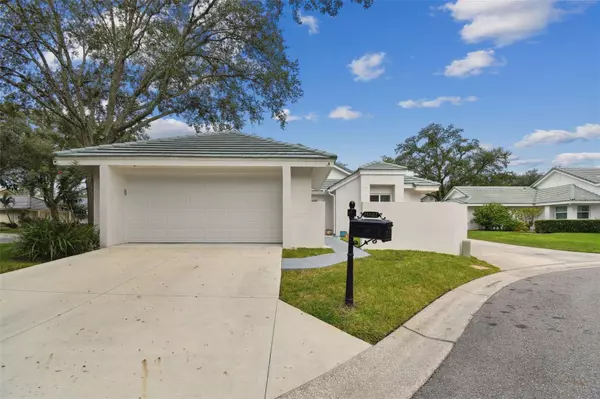For more information regarding the value of a property, please contact us for a free consultation.
15802 SERENITY CIR Tampa, FL 33647
Want to know what your home might be worth? Contact us for a FREE valuation!

Our team is ready to help you sell your home for the highest possible price ASAP
Key Details
Sold Price $520,500
Property Type Single Family Home
Sub Type Single Family Residence
Listing Status Sold
Purchase Type For Sale
Square Footage 1,712 sqft
Price per Sqft $304
Subdivision Tampa Palms Unit 4B Rep Of
MLS Listing ID TB8304577
Sold Date 10/31/24
Bedrooms 3
Full Baths 2
HOA Fees $220/mo
HOA Y/N Yes
Originating Board Stellar MLS
Year Built 1992
Annual Tax Amount $4,964
Lot Size 5,662 Sqft
Acres 0.13
Lot Dimensions 57x100
Property Description
Beautifully updated home in an exclusive, gated, maintenance-free community. The Sanctuary of Tampa Palms is a small, tree-lined neighborhood that always looks perfect because the low HOA includes all lawn care, edging, trimming, irrigation, fertilization, pest control, and tree and shrub trimming, as well as exterior paint on all of the homes.
This gorgeous home is move-in ready and has been completely remodeled since 2022. The single-story 3/2 is secured by a privacy wall that encloses the front yard and the gated backyard.
The kitchen features high-end Samsung smart appliances, including a 36-inch natural gas cooktop with wi-fi enabled hood, double oven with steaming, french door refrigerator, hands-free faucet, and instant-hot, as well as a separate coffee bar, tons of storage, quartz countertops, and an oversized custom island with seating.
The main living and dining area is open with high ceilings and includes a double-sided fireplace with a new gas insert and quartz surround. Five sliders with pockets lead to the private back patio offering a perfect indoor-outdoor living space.
The oversized primary bedroom features a fireplace, sliders to the patio, and large bathroom with a custom double vanity. The second bedroom includes a private bath and can serve as a Jr. suite. The office or extra bedroom features built-in bookcases.
Concrete tile roof that has been well maintained and was recently stained and sealed. New windows, AC, garage door, water heater, and driveway, as well as new flooring and 5.5-inch baseboards throughout. Samsung front-loading W/D in laundry room with indoor utility area. The garage includes built-in storage and an additional utility sink.
Only a short walk to the renowned Arthur Hills-designed Tampa Palms Golf & Country Club, which features a championship golf course, pool, Har-Tru tennis courts, athletic facilities, and dining options. The community offers an array of amenities, including five beautifully maintained parks, scenic hiking trails, and access to the Hillsborough River. Close proximity to shopping, Publix, medical facilities, and USF. Only 30 minutes to downtown Tampa.
Chandeiler does not convey
Location
State FL
County Hillsborough
Community Tampa Palms Unit 4B Rep Of
Zoning PD
Interior
Interior Features Cathedral Ceiling(s), Ceiling Fans(s), Crown Molding
Heating Central
Cooling Central Air
Flooring Carpet, Ceramic Tile
Fireplace false
Appliance Cooktop, Dishwasher, Disposal, Range, Range Hood, Refrigerator
Laundry Inside
Exterior
Exterior Feature Dog Run
Garage Spaces 2.0
Utilities Available BB/HS Internet Available, Cable Available, Cable Connected, Electricity Available
Roof Type Shingle
Attached Garage true
Garage true
Private Pool No
Building
Story 1
Entry Level One
Foundation Block
Lot Size Range 0 to less than 1/4
Sewer Public Sewer
Water None
Structure Type Block
New Construction false
Schools
Elementary Schools Tampa Palms-Hb
Middle Schools Liberty-Hb
High Schools Freedom-Hb
Others
Pets Allowed Cats OK, Dogs OK
Senior Community No
Ownership Fee Simple
Monthly Total Fees $220
Acceptable Financing Cash, Conventional, FHA
Membership Fee Required Required
Listing Terms Cash, Conventional, FHA
Special Listing Condition None
Read Less

© 2025 My Florida Regional MLS DBA Stellar MLS. All Rights Reserved.
Bought with FLORIDA EXECUTIVE REALTY



