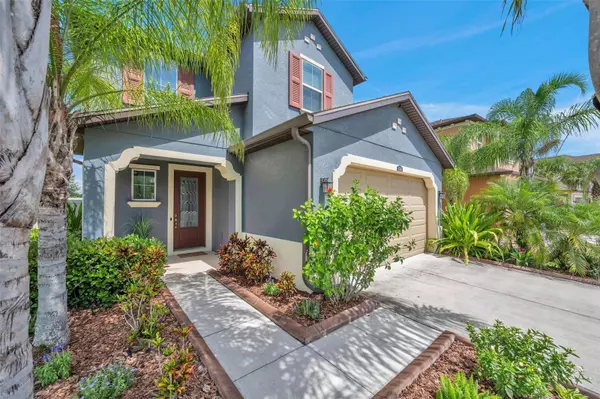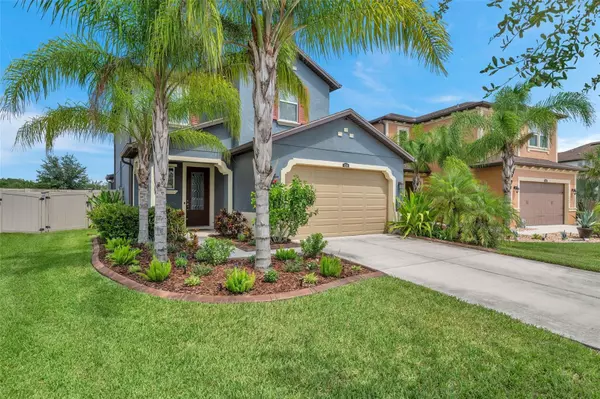For more information regarding the value of a property, please contact us for a free consultation.
4584 TRAMANTO LN Wesley Chapel, FL 33543
Want to know what your home might be worth? Contact us for a FREE valuation!

Our team is ready to help you sell your home for the highest possible price ASAP
Key Details
Sold Price $640,000
Property Type Single Family Home
Sub Type Single Family Residence
Listing Status Sold
Purchase Type For Sale
Square Footage 2,300 sqft
Price per Sqft $278
Subdivision Estancia Ph 3A & 3B
MLS Listing ID T3543668
Sold Date 10/02/24
Bedrooms 4
Full Baths 3
HOA Fees $88/qua
HOA Y/N Yes
Originating Board Stellar MLS
Year Built 2017
Annual Tax Amount $8,677
Lot Size 6,098 Sqft
Acres 0.14
Property Description
Welcome to 4584 Tramanto Ln, this gorgeous POOL home in the village of Savona inside Wesley Chapel's most sought after community, Estancia at Wiregrass Ranch!
This stunning 2017 home built by Standard Pacific is ready for its new owners!
This Sandpiper III floor plan boasts an impressive 2300 heated square feet with no wasted space!
Featuring four spacious bedrooms, three full bathrooms, and a two-car garage- this popular floorplan has it all!
Upon entering, you'll be captivated by the two story foyer and the timeless engineered hardwood floors downstairs! The kitchen showcases beautiful quartz countertops, complemented by a gas range with high-end stainless steel appliances, and solid wood cabinetry. It's a chef's dream come true!
The great room is truly impressive, offering ample space for both relaxation and entertainment. Whether you're enjoying a quiet evening at home or hosting lively gatherings, this room will effortlessly accommodate your needs.
One of the highlights of this floor plan is the expansive covered lanai. Step outside and discover a paradise waiting for you. The pool and lanai area are thoughtfully designed and completely screened in, ensuring comfort and privacy. Imagine spending sunny days lounging by your saltwater (and heated) pool or enjoy dining with loved ones while enjoying the Florida weather!
This stunning pool home not only provides a tranquil retreat, but it also offers a low-maintenance backyard. With artificial turf and river rock, you can enjoy the beauty of nature without the hassle of continuous upkeep. Additionally, the property is fully fenced, ensuring both privacy and security.
Don't miss the opportunity to own this exceptional 2017 home built by Standard Pacific. It's a perfect blend of luxury, functionality, and low-maintenance living.
Estancia at Wiregrass Ranch is a master planned community that is known for its unbeatable location, resort style amenities, which include but are not limited to one of the most beautiful clubhouse in town, tennis/pickleball courts, basketball courts, fitness center, beach entry pool, dog parks, miles and miles of nature trails, the list goes on and on! Let's not forget being zoned for the highly sought after Wiregrass schools!
Minutes away from shopping centers, gas stations, restaurants, and hospitals, this home is truly a slam dunk!
Now it's time to schedule your private tour today and experience the epitome of modern living!
Location
State FL
County Pasco
Community Estancia Ph 3A & 3B
Zoning MPUD
Interior
Interior Features Eat-in Kitchen, High Ceilings, In Wall Pest System, Kitchen/Family Room Combo, Living Room/Dining Room Combo, Open Floorplan, PrimaryBedroom Upstairs, Solid Surface Counters, Solid Wood Cabinets, Stone Counters, Thermostat, Tray Ceiling(s), Walk-In Closet(s)
Heating Central
Cooling Central Air
Flooring Carpet, Hardwood, Tile
Fireplace false
Appliance Built-In Oven, Dishwasher, Disposal, Dryer, Microwave, Range, Refrigerator, Tankless Water Heater, Washer
Laundry Gas Dryer Hookup, Laundry Room, Upper Level
Exterior
Exterior Feature Irrigation System, Private Mailbox, Rain Gutters, Sidewalk, Sliding Doors
Parking Features Driveway, Garage Door Opener
Garage Spaces 2.0
Fence Masonry, Vinyl
Pool Child Safety Fence, Gunite, Heated, In Ground, Lighting, Salt Water, Screen Enclosure
Community Features Clubhouse, Deed Restrictions, Dog Park, Fitness Center, Irrigation-Reclaimed Water, Park, Playground, Pool, Sidewalks, Tennis Courts
Utilities Available BB/HS Internet Available, Cable Available, Electricity Connected, Natural Gas Connected, Public, Sewer Connected, Sprinkler Recycled, Street Lights, Underground Utilities, Water Connected
Amenities Available Basketball Court, Clubhouse, Fence Restrictions, Fitness Center, Park, Pickleball Court(s), Playground, Pool, Recreation Facilities, Tennis Court(s), Trail(s)
View Pool
Roof Type Shingle
Porch Covered, Front Porch, Porch, Rear Porch, Screened
Attached Garage true
Garage true
Private Pool Yes
Building
Lot Description Landscaped, Sidewalk, Paved
Entry Level Two
Foundation Slab
Lot Size Range 0 to less than 1/4
Builder Name Standard Pacific
Sewer Public Sewer
Water Public
Architectural Style Florida
Structure Type Block,Stucco,Wood Frame
New Construction false
Schools
Elementary Schools Wiregrass Elementary
Middle Schools John Long Middle-Po
High Schools Wiregrass Ranch High-Po
Others
Pets Allowed Breed Restrictions, Cats OK, Dogs OK, Number Limit, Yes
HOA Fee Include Pool,Escrow Reserves Fund,Recreational Facilities,Trash
Senior Community No
Pet Size Extra Large (101+ Lbs.)
Ownership Fee Simple
Monthly Total Fees $102
Acceptable Financing Cash, Conventional, FHA, VA Loan
Membership Fee Required Required
Listing Terms Cash, Conventional, FHA, VA Loan
Num of Pet 3
Special Listing Condition None
Read Less

© 2025 My Florida Regional MLS DBA Stellar MLS. All Rights Reserved.
Bought with SMITH & ASSOCIATES REAL ESTATE



