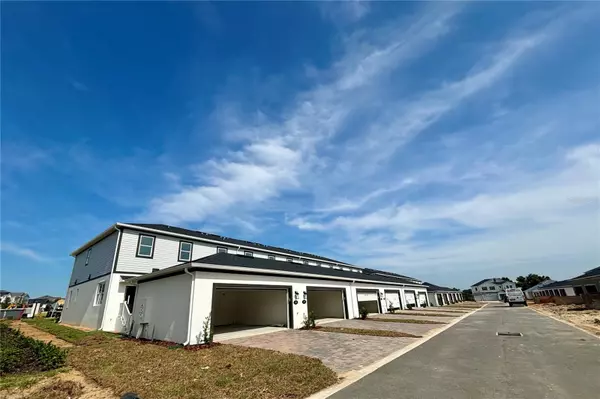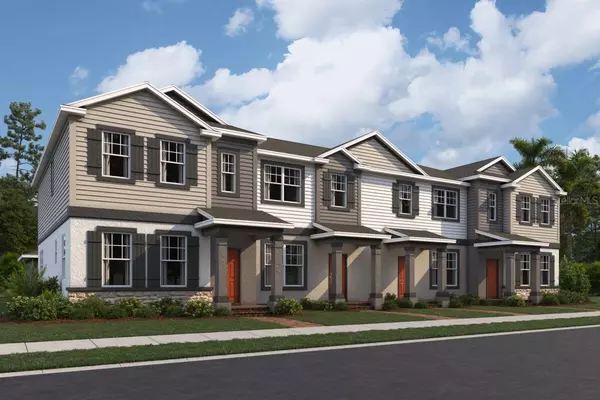For more information regarding the value of a property, please contact us for a free consultation.
720 PILEA ST Apopka, FL 32703
Want to know what your home might be worth? Contact us for a FREE valuation!

Our team is ready to help you sell your home for the highest possible price ASAP
Key Details
Sold Price $369,990
Property Type Townhouse
Sub Type Townhouse
Listing Status Sold
Purchase Type For Sale
Square Footage 1,691 sqft
Price per Sqft $218
Subdivision Emerson Pointe
MLS Listing ID O6191994
Sold Date 09/30/24
Bedrooms 3
Full Baths 2
Half Baths 1
Construction Status Appraisal,Financing,Inspections
HOA Fees $286/mo
HOA Y/N Yes
Originating Board Stellar MLS
Year Built 2024
Annual Tax Amount $5,900
Lot Size 1,742 Sqft
Acres 0.04
Property Description
Under Construction. Welcome to the Rutland, a meticulously crafted townhome at an affordable price! The Rutland includes 1,691 square feet, 3 bedrooms, 2.5 bathrooms, and a 2-car, rear-load, detached garage. When entering the home from the front, you and your guests will enter the foyer and immediately are wowed by the openness. With a large front window for natural light and your line of sight from the great room through the kitchen to the dining space, this space feels even bigger. The kitchen is complemented with ample countertop space and cabinets. The island is perfect for snacks on the go and meal prep. The dining space is just steps away, making serving meals a breeze all while overlooking your private courtyard. You have both a laundry room that easily closes off from the main hub of the home and a convenient powder room for your guests. An under-the-stairs storage closet is perfect for seasonal decorations and extra luggage. When you arrive home for the day drop your keys, mail, and bag in the key drop by the garage door. Head up the flight of stairs when you're ready to call it a night. Up here, you have 2 large bedrooms, a hall bathroom, and a linen closet. The owner's suite has a walk-in closet and an en-suite bath with a dual-sink vanity and large shower. This home is built with features that meet the ENERGY STAR® 3.1 home building requirements and is third-party verified for energy efficiency. In addition, the Rutland is backed by M/I Homes' 10-Year Transferable Structural Warranty. Contact us today before it's gone!
Location
State FL
County Orange
Community Emerson Pointe
Zoning R1
Interior
Interior Features High Ceilings, Open Floorplan, PrimaryBedroom Upstairs, Solid Surface Counters, Split Bedroom, Thermostat, Walk-In Closet(s)
Heating Electric
Cooling Central Air
Flooring Carpet, Tile
Fireplace false
Appliance Dishwasher, Disposal, Electric Water Heater, Microwave, Range
Laundry Inside, Laundry Room
Exterior
Exterior Feature Courtyard, Irrigation System, Rain Gutters, Sidewalk, Sliding Doors
Parking Features Alley Access, Garage Door Opener, Garage Faces Rear
Garage Spaces 2.0
Fence Vinyl
Community Features Community Mailbox, Deed Restrictions, Gated Community - No Guard, Park, Playground, Pool, Sidewalks
Utilities Available Cable Connected, Electricity Available, Electricity Connected, Phone Available, Sewer Available, Sewer Connected, Sprinkler Meter, Sprinkler Recycled, Street Lights, Underground Utilities, Water Available, Water Connected
Amenities Available Fence Restrictions, Gated, Lobby Key Required, Playground, Pool, Trail(s)
View Park/Greenbelt
Roof Type Shingle
Attached Garage true
Garage true
Private Pool No
Building
Lot Description Sidewalk, Paved
Entry Level Two
Foundation Slab
Lot Size Range 0 to less than 1/4
Builder Name MI Homes
Sewer Public Sewer
Water Public
Structure Type Block,Cement Siding,Stone,Stucco,Wood Frame
New Construction true
Construction Status Appraisal,Financing,Inspections
Schools
Elementary Schools Wheatley Elem
Middle Schools Piedmont Lakes Middle
High Schools Wekiva High
Others
Pets Allowed Yes
HOA Fee Include Pool
Senior Community No
Ownership Fee Simple
Monthly Total Fees $286
Acceptable Financing Cash, Conventional, FHA, VA Loan
Membership Fee Required Required
Listing Terms Cash, Conventional, FHA, VA Loan
Special Listing Condition None
Read Less

© 2025 My Florida Regional MLS DBA Stellar MLS. All Rights Reserved.
Bought with RE/MAX PRIME PROPERTIES



