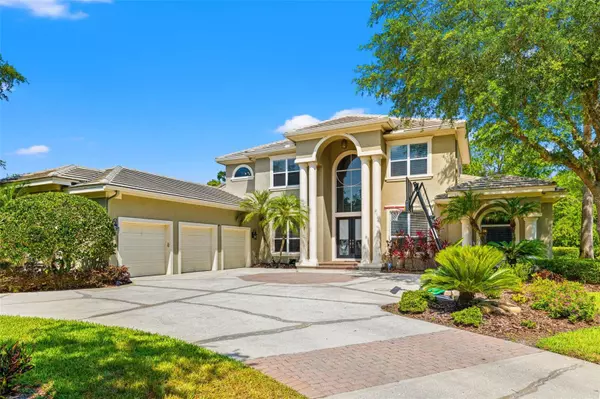For more information regarding the value of a property, please contact us for a free consultation.
5006 LANGDALE WAY Tampa, FL 33647
Want to know what your home might be worth? Contact us for a FREE valuation!

Our team is ready to help you sell your home for the highest possible price ASAP
Key Details
Sold Price $1,240,000
Property Type Single Family Home
Sub Type Single Family Residence
Listing Status Sold
Purchase Type For Sale
Square Footage 4,095 sqft
Price per Sqft $302
Subdivision Tampa Palms
MLS Listing ID T3526725
Sold Date 09/04/24
Bedrooms 4
Full Baths 4
Construction Status Appraisal,Financing,Inspections
HOA Fees $132/qua
HOA Y/N Yes
Originating Board Stellar MLS
Year Built 2001
Annual Tax Amount $14,351
Lot Size 0.500 Acres
Acres 0.5
Property Description
Explore the epitome of refined living in the coveted gated community of Whitehall, nestled within the picturesque enclave of Tampa Palms. This elegant residence offers unparalleled luxury and sophistication, boasting a wealth of amenities designed to elevate your lifestyle. Step into luxury as you enter this majestic Hannah-Bartoletta home, featuring 4 bedrooms, study/flex room, plus office, 4 full baths, and a 3-car garage. The main floor offers the owner's retreat, study/flex space, and an office adjacent as well as another private bedroom and full bath. Upstairs, you'll find two spacious bedrooms, and two additional full baths, offering comfort and tranquility for family members or guests. With crown molding, tray ceilings, and porcelain tile flooring, every corner exudes timeless elegance. The gourmet kitchen is a chef's delight, showcasing custom handcrafted woodwork, Cambria quartz counters, and stainless steel appliances, all newly installed in 2023. The kitchen remodel in 2023 also included a dishwasher, gas cook top, and microwave/oven combo. All rooms have been graced with luxurious vinyl plank flooring, adding a touch of modern sophistication to the house. Additional upgrades in 2023 include a Culligan reverse osmosis water filtration system and water softener, ensuring pure and soft water throughout the home. The hot water heater has been recently replaced for optimal efficiency. The property also boasts a pool fencing for safety, an irrigation controller for easy maintenance, and recessed lighting for ambiance. Set on a sprawling half-acre lot with breathtaking pond views, this home is an oasis of tranquility. Enjoy outdoor living at its finest on the expansive screened lanai, complete with a cozy fireplace and a newly renovated outdoor kitchen—perfect for entertaining guests or simply unwinding in style. One of the most impressive parts of the home is the resort-style salt water pool and spa, where you can bask in the Florida sunshine or indulge in a rejuvenating soak after a long day. Whitehall residents also enjoy access to three pools, tennis courts, a fitness center, and a playground, ensuring there's something for everyone to enjoy. Conveniently located near I-75, USF, Florida Hospital, Moffitt Cancer Center, and an array of shopping and dining options, this home offers the perfect blend of luxury and convenience. With A-rated schools and proximity to Flatwoods running/biking trails, it's an ideal choice for families seeking the ultimate Florida lifestyle. Don't miss your chance to experience resort-style living at its finest—schedule your private tour today and discover the endless possibilities awaiting you in Whitehall.
Location
State FL
County Hillsborough
Community Tampa Palms
Zoning PD-A
Rooms
Other Rooms Bonus Room, Den/Library/Office, Great Room
Interior
Interior Features Cathedral Ceiling(s), Ceiling Fans(s), Crown Molding, Eat-in Kitchen, Kitchen/Family Room Combo, Open Floorplan, Primary Bedroom Main Floor, Solid Wood Cabinets, Split Bedroom, Stone Counters, Thermostat, Walk-In Closet(s), Window Treatments
Heating Central, Electric
Cooling Central Air
Flooring Luxury Vinyl, Tile
Fireplaces Type Outside, Stone, Wood Burning
Furnishings Unfurnished
Fireplace true
Appliance Built-In Oven, Cooktop, Dishwasher, Disposal, Exhaust Fan, Kitchen Reverse Osmosis System, Microwave, Refrigerator, Water Softener
Laundry Laundry Room
Exterior
Exterior Feature Irrigation System, Lighting, Outdoor Kitchen, Private Mailbox, Rain Gutters, Sidewalk, Sliding Doors
Parking Features Circular Driveway, Garage Door Opener, Oversized
Garage Spaces 3.0
Pool Child Safety Fence, Gunite, In Ground, Lighting, Salt Water, Screen Enclosure
Community Features Clubhouse, Deed Restrictions, Dog Park, Fitness Center, Gated Community - No Guard, Park, Pool, Sidewalks, Special Community Restrictions, Tennis Courts
Utilities Available Electricity Connected, Natural Gas Connected, Sewer Connected, Street Lights, Water Connected
Amenities Available Basketball Court, Clubhouse, Fitness Center, Lobby Key Required, Pickleball Court(s), Pool, Recreation Facilities, Security, Tennis Court(s)
View Y/N 1
View Trees/Woods, Water
Roof Type Tile
Porch Covered, Screened
Attached Garage true
Garage true
Private Pool Yes
Building
Lot Description City Limits, Landscaped, Oversized Lot, Sidewalk, Private
Entry Level Two
Foundation Slab
Lot Size Range 1/2 to less than 1
Builder Name Hannah Bartoletta
Sewer Public Sewer
Water Public
Architectural Style Contemporary
Structure Type Block,Stucco,Wood Frame
New Construction false
Construction Status Appraisal,Financing,Inspections
Schools
Elementary Schools Chiles-Hb
Middle Schools Liberty-Hb
High Schools Freedom-Hb
Others
Pets Allowed Cats OK, Dogs OK, Number Limit
HOA Fee Include Common Area Taxes,Pool,Escrow Reserves Fund,Maintenance Grounds,Management,Private Road,Recreational Facilities
Senior Community No
Pet Size Large (61-100 Lbs.)
Ownership Fee Simple
Monthly Total Fees $291
Acceptable Financing Cash, Conventional, VA Loan
Membership Fee Required Required
Listing Terms Cash, Conventional, VA Loan
Num of Pet 2
Special Listing Condition None
Read Less

© 2025 My Florida Regional MLS DBA Stellar MLS. All Rights Reserved.
Bought with EXP REALTY LLC



