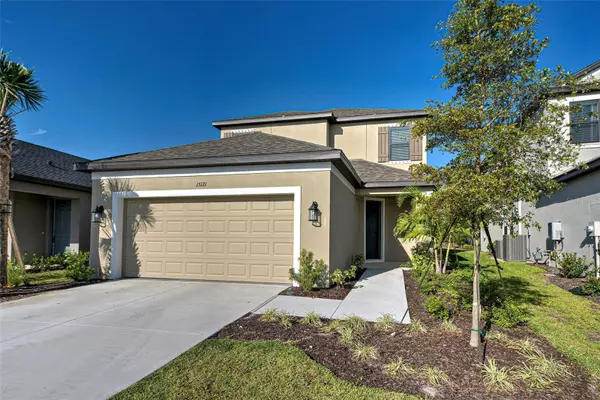For more information regarding the value of a property, please contact us for a free consultation.
15121 SHADY PALMS LN Nokomis, FL 34275
Want to know what your home might be worth? Contact us for a FREE valuation!

Our team is ready to help you sell your home for the highest possible price ASAP
Key Details
Sold Price $585,000
Property Type Single Family Home
Sub Type Single Family Residence
Listing Status Sold
Purchase Type For Sale
Square Footage 2,582 sqft
Price per Sqft $226
Subdivision Palmero
MLS Listing ID N6131979
Sold Date 08/30/24
Bedrooms 4
Full Baths 3
Half Baths 1
Construction Status Appraisal,Financing,Inspections
HOA Fees $168/qua
HOA Y/N Yes
Originating Board Stellar MLS
Year Built 2023
Annual Tax Amount $1,111
Lot Size 6,534 Sqft
Acres 0.15
Property Description
Huge Price Reduction and seller offering $20,000 toward your closing costs to help offset those high interest rates!!!! Having trouble getting a mortgage, but have a down payment? Let's see what we can put together! Why buy new when you can get all the upgrades for FREE! Lowest priced home in the community. See it today! Step into luxury in this award winning Anastasia model located in the sought after community of Palmero. Low HOA, NO CDD, great amenities, and a 1.34 mile nature trail await you! This incredibly designed home boasts a bright and spacious open floor plan with 4 bedrooms, a study, 3 1/2 bathrooms , and a loft! Featuring 2 en-suite Primary bedrooms, one on the first floor and an additional one on the second floor! The upgraded luxurious designer kitchen steals the show with plenty of cabinet & counter space, a stainless steel appliance package including a top of the line refrigerator and gas stove top range. Custom 42” white kitchen cabinetry with hidden hinges and quartz countertops with tile backsplash. Additional features on the first floor include inside laundry room, a flex room with double French doors that could be used as an office / study or even a 5th bedroom, and plank tile throughout, except in primary bedroom. Extra LED ceiling lights, 8-foot interior doors, and the exquisite plank tiles add to the aesthetics and easy maintenance of the home. There are also 2 HVAC units for ultimate comfort. Plush upgraded Carpet awaits you on the second floor with a versatile loft, 2 comfy bedrooms, and an additional primary with an en-suite bath and large walk in closet. The great room seamlessly connects to the outdoors through pocket sliding doors, offering a covered patio space to relax and enjoy the view. If your heart desires a pool/spa, there's ample room to easily make it a reality. The community is a laid-back paradise with a heated pool, spa, sports courts, fire pits, and a dog park! Plus, it's close to Venice and Sarasota with easy access to I75 and US 41, 5 miles to the new Sarasota Memorial Hospital, 2.5 miles to Oscar Scherer State Park, less than 2 miles to Nokomis beach, 13 miles to Siesta key, airports, restaurants, marinas, shopping centers, golf courses, Legacy Trail. With an A-rated school district. Easy to show! Bring your offers!
Location
State FL
County Sarasota
Community Palmero
Zoning RSF2
Interior
Interior Features Ceiling Fans(s), Eat-in Kitchen, High Ceilings, Kitchen/Family Room Combo, Living Room/Dining Room Combo, Open Floorplan, Primary Bedroom Main Floor, Solid Surface Counters, Solid Wood Cabinets, Stone Counters, Thermostat, Walk-In Closet(s), Window Treatments
Heating Central
Cooling Central Air
Flooring Carpet, Tile
Furnishings Unfurnished
Fireplace false
Appliance Built-In Oven, Convection Oven, Cooktop, Dishwasher, Disposal, Dryer, Microwave, Range Hood, Refrigerator, Washer
Laundry Inside, Laundry Room
Exterior
Exterior Feature Hurricane Shutters, Irrigation System, Lighting, Sliding Doors
Garage Spaces 2.0
Utilities Available Cable Connected, Electricity Connected, Natural Gas Connected, Sewer Connected, Sprinkler Recycled, Water Connected
Roof Type Shingle
Attached Garage true
Garage true
Private Pool No
Building
Story 2
Entry Level Two
Foundation Block
Lot Size Range 0 to less than 1/4
Builder Name Taylor Morrison
Sewer Public Sewer
Water Public
Structure Type Block,Stucco,Wood Frame
New Construction false
Construction Status Appraisal,Financing,Inspections
Others
Pets Allowed Yes
Senior Community No
Ownership Fee Simple
Monthly Total Fees $168
Acceptable Financing Cash, Conventional, FHA, Lease Option, Lease Purchase, Owner Financing
Membership Fee Required Required
Listing Terms Cash, Conventional, FHA, Lease Option, Lease Purchase, Owner Financing
Special Listing Condition None
Read Less

© 2024 My Florida Regional MLS DBA Stellar MLS. All Rights Reserved.
Bought with STELLAR NON-MEMBER OFFICE



