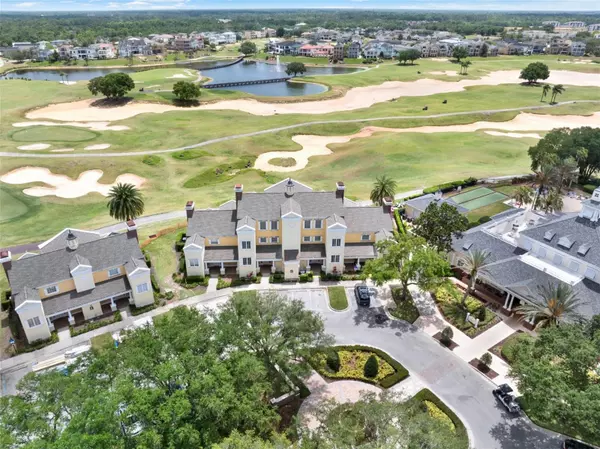For more information regarding the value of a property, please contact us for a free consultation.
1339 SEVEN EAGLES CT #202 Reunion, FL 34747
Want to know what your home might be worth? Contact us for a FREE valuation!

Our team is ready to help you sell your home for the highest possible price ASAP
Key Details
Sold Price $220,000
Property Type Condo
Sub Type Condominium
Listing Status Sold
Purchase Type For Sale
Square Footage 823 sqft
Price per Sqft $267
Subdivision Seven Eagles Condo
MLS Listing ID O6204593
Sold Date 08/12/24
Bedrooms 1
Full Baths 1
Construction Status Inspections
HOA Fees $409/mo
HOA Y/N Yes
Originating Board Stellar MLS
Year Built 2003
Annual Tax Amount $4,599
Lot Size 4,356 Sqft
Acres 0.1
Property Description
Welcome to your personal slice of paradise, where the only thing better than your morning coffee is the view! Nestled right on the edge of the The Palmer course, this 1-bedroom condo is more than just a home - it's a lifestyle statement. Step onto your private balcony and breathe in the scent of freshly cut grass as you watch the sunrise over the rolling fairways. Inside, you'll find a cozy low-maintenance sanctuary with an open floor plan ready for you to add your personal touches. Reunion Resort boasts world class amenities such as 3 private professionally designed golf courses, private waterpark, several community pools, playgrounds, tennis/pickleball courts, on-site restaurants & more! Why settle for ordinary when you can live extraordinary? Embrace the golf course lifestyle and make this condo your hole-in-one!
Location
State FL
County Osceola
Community Seven Eagles Condo
Zoning X
Interior
Interior Features Living Room/Dining Room Combo, Open Floorplan, Solid Surface Counters, Solid Wood Cabinets, Window Treatments
Heating Central
Cooling Central Air
Flooring Luxury Vinyl
Furnishings Furnished
Fireplace false
Appliance Dishwasher, Dryer, Microwave, Refrigerator, Washer
Laundry Inside, Laundry Closet
Exterior
Exterior Feature Balcony, Irrigation System, Lighting, Sidewalk, Sliding Doors
Community Features Clubhouse, Fitness Center, Gated Community - Guard, Golf Carts OK, Golf, Park, Playground, Pool, Restaurant, Sidewalks, Tennis Courts
Utilities Available Cable Available, Cable Connected, Electricity Available, Electricity Connected, Natural Gas Available, Phone Available, Public, Sewer Connected, Street Lights, Water Connected
Amenities Available Cable TV, Clubhouse, Fitness Center, Gated, Optional Additional Fees, Park, Pickleball Court(s), Playground, Pool, Security, Spa/Hot Tub, Tennis Court(s)
View Golf Course
Roof Type Shingle
Porch Covered, Rear Porch
Garage false
Private Pool No
Building
Lot Description On Golf Course, Sidewalk, Paved, Private
Story 3
Entry Level One
Foundation Block
Sewer Public Sewer
Water Public
Structure Type Block,Stucco
New Construction false
Construction Status Inspections
Others
Pets Allowed Cats OK, Dogs OK, Size Limit
HOA Fee Include Guard - 24 Hour,Cable TV,Pool,Internet,Maintenance Structure,Maintenance Grounds,Pest Control,Private Road,Security
Senior Community No
Pet Size Large (61-100 Lbs.)
Ownership Fee Simple
Monthly Total Fees $409
Acceptable Financing Cash, Conventional, VA Loan
Membership Fee Required Required
Listing Terms Cash, Conventional, VA Loan
Special Listing Condition None
Read Less

© 2025 My Florida Regional MLS DBA Stellar MLS. All Rights Reserved.
Bought with REAL BROKER, LLC



