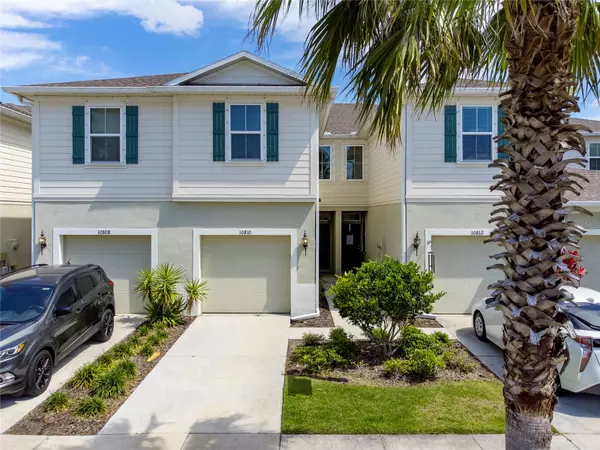For more information regarding the value of a property, please contact us for a free consultation.
10810 VERAWOOD DR Riverview, FL 33579
Want to know what your home might be worth? Contact us for a FREE valuation!

Our team is ready to help you sell your home for the highest possible price ASAP
Key Details
Sold Price $270,000
Property Type Townhouse
Sub Type Townhouse
Listing Status Sold
Purchase Type For Sale
Square Footage 1,536 sqft
Price per Sqft $175
Subdivision Lucaya Lake Club Townhouses Phase 2B Lot33
MLS Listing ID T3521586
Sold Date 08/06/24
Bedrooms 2
Full Baths 2
Half Baths 1
Construction Status Appraisal,Financing,Inspections
HOA Fees $267/mo
HOA Y/N Yes
Originating Board Stellar MLS
Year Built 2019
Annual Tax Amount $5,486
Lot Size 1,742 Sqft
Acres 0.04
Property Description
One or more photo(s) has been virtually staged. Introducing a stunning 2-bedroom, 2.5 bathrooms, loft and 1 car garage, situated in the gated townhome community of Lucaya Lake Club offering a low-maintenance lifestyle. This contemporary residence boasts a light grey/beige color scheme of modern elegance. The kitchen is a chef's dream, featuring canned lighting and upgrades such as a pull out sprayer kitchen faucet, tile backsplash, stainless steel appliances with pantry, water filtration system and a convenient eating area and snack bar for versatile dining options with granite countertops. The open living room provides a seamless flow and showcases a picturesque view of the screened lanai, where you can unwind and enjoy the outdoors in comfort and views of community pool. The stylish ceramic tile flooring complements the overall aesthetic, functionality. The downstairs half bathroom features a pedestal sink. The bedrooms are situated upstairs, providing a peaceful retreat away from the main living areas. The large master bedroom features a walk-in closet and dual sinks with quartz countertop, cabinet doors and drawers in the ensuite bathroom. The bonus loft serves as an adaptable space, perfect for a living area or home office, allowing for flexibility to suit your lifestyle needs. Bedrooms 2 and 3 share a bathroom with a tub/shower combo, quartz counter top and wood cabinet vanity. Upstairs laundry closet (washer and dryer included). Say goodbye to exterior maintenance responsibilities as this townhome is part of a gated community that takes care of it all. Residents can enjoy the multiple community pools available, including a resort-style pool with a splash park, perfect for relaxation and recreation. Public and Charters schools are close by to community.
Location
State FL
County Hillsborough
Community Lucaya Lake Club Townhouses Phase 2B Lot33
Zoning PD
Rooms
Other Rooms Great Room, Inside Utility, Loft
Interior
Interior Features Ceiling Fans(s), Eat-in Kitchen, Kitchen/Family Room Combo, Open Floorplan, PrimaryBedroom Upstairs, Solid Surface Counters, Split Bedroom, Thermostat, Walk-In Closet(s), Window Treatments
Heating Central, Electric, Heat Pump
Cooling Central Air
Flooring Carpet, Ceramic Tile
Fireplace false
Appliance Dishwasher, Disposal, Dryer, Electric Water Heater, Microwave, Range, Refrigerator, Washer, Water Filtration System
Laundry Electric Dryer Hookup, Laundry Closet, Upper Level, Washer Hookup
Exterior
Exterior Feature Hurricane Shutters, Irrigation System, Lighting, Sidewalk, Sliding Doors
Parking Features Driveway, Garage Door Opener
Garage Spaces 1.0
Community Features Clubhouse, Community Mailbox, Deed Restrictions, Fitness Center, Gated Community - No Guard, Irrigation-Reclaimed Water, Pool, Sidewalks
Utilities Available BB/HS Internet Available, Cable Available, Electricity Connected, Fiber Optics, Phone Available, Public, Sewer Connected, Sprinkler Meter, Street Lights, Underground Utilities, Water Connected
View Pool
Roof Type Shingle
Porch Covered, Rear Porch, Screened
Attached Garage true
Garage true
Private Pool No
Building
Lot Description In County, Landscaped, Sidewalk, Paved
Entry Level Two
Foundation Slab
Lot Size Range 0 to less than 1/4
Builder Name Ryan Homes
Sewer Public Sewer
Water Public
Architectural Style Contemporary
Structure Type Block,Stucco,Wood Frame
New Construction false
Construction Status Appraisal,Financing,Inspections
Schools
Elementary Schools Collins-Hb
Middle Schools Rodgers-Hb
High Schools Riverview-Hb
Others
Pets Allowed Yes
HOA Fee Include Maintenance Structure,Maintenance Grounds,Pool,Recreational Facilities,Sewer,Trash,Water
Senior Community No
Ownership Fee Simple
Monthly Total Fees $267
Acceptable Financing Cash, Conventional, FHA, VA Loan
Membership Fee Required Required
Listing Terms Cash, Conventional, FHA, VA Loan
Special Listing Condition None
Read Less

© 2024 My Florida Regional MLS DBA Stellar MLS. All Rights Reserved.
Bought with KELLER WILLIAMS REALTY NEW TAMPA



