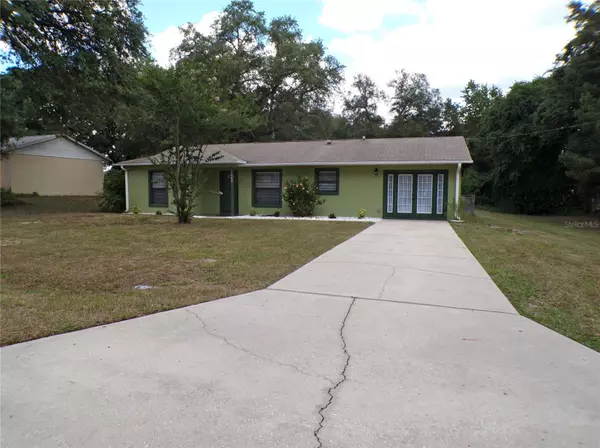For more information regarding the value of a property, please contact us for a free consultation.
11545 SE 129TH LN Ocklawaha, FL 32179
Want to know what your home might be worth? Contact us for a FREE valuation!

Our team is ready to help you sell your home for the highest possible price ASAP
Key Details
Sold Price $239,500
Property Type Single Family Home
Sub Type Single Family Residence
Listing Status Sold
Purchase Type For Sale
Square Footage 1,352 sqft
Price per Sqft $177
Subdivision Lakeview Hills
MLS Listing ID OM680448
Sold Date 07/26/24
Bedrooms 3
Full Baths 2
HOA Y/N No
Originating Board Stellar MLS
Year Built 1990
Annual Tax Amount $2,022
Lot Size 10,890 Sqft
Acres 0.25
Lot Dimensions 85 x 127
Property Description
Welcome HOME! Calling all first-time home buyers, investors, snowbirds and ANYONE looking for an affordable, recently renovated, sturdy block home in a desirable area. No HOA, no flood zone, no problems! A BRAND-NEW pearl-gray METAL ROOF is scheduled for installation, giving you peace of mind for many years to come and nicely complementing the freshly painted tropical green exterior and updated landscaping. The HVAC system was replaced in 2020 and has been serviced regularly. Inside your home, you'll find it's been completely renovated with fresh interior paint, new cabinets in the kitchen, brand-new stainless-steel appliances including an upgraded stove with an air-fryer, a stylish backsplash and mood night-lighting. Both bathrooms have been updated with new vanities, commodes, lighting, tile flooring, modern black plumbing fixtures and marble tiled showers. In the master bathroom, a beautiful glass door shower serves both appeal and functionality. New luxury vinyl flooring throughout the living areas and bedrooms make cleaning easy breezy. The converted garage, done the right way with added insulation & air vents, and finished off with French doors, adds an additional 300 square feet of living space with 2 separate closets for storage and a designated space for your washer and dryer. This bonus space could easily be used as a 4th bedroom, game room, office, etc. Another set of French doors leads to your fully fenced backyard, ready for the fur babies to run wild! An 18' x 10' partially covered deck is perfect for grilling, chilling and enjoying the beautiful Florida weather. Your home is conveniently located within walking distance to Carney Island Recreation & Conservation area where you have access to 2 separate beach/playground areas and an impressive boat ramp with 6 launching lanes right into Lake Weir! Drive the car or take your boat to Eaton's Beach Sandbar & Grill or the world-famous Gator Joe's Beach Bar & Grill for dinner. Within 20 minutes, you're in Ocala or The Villages for shopping, dining and entertainment. Don't look any further - You've already found the convenience, affordability, and durability you've been looking for - Life is good here!
Location
State FL
County Marion
Community Lakeview Hills
Zoning A1
Interior
Interior Features Ceiling Fans(s), Primary Bedroom Main Floor
Heating Central
Cooling Central Air
Flooring Luxury Vinyl, Tile
Fireplace false
Appliance Dishwasher, Electric Water Heater, Microwave, Range, Refrigerator
Laundry Inside
Exterior
Exterior Feature French Doors, Rain Gutters
Utilities Available BB/HS Internet Available, Cable Available, Electricity Connected, Water Connected
Roof Type Metal
Garage false
Private Pool No
Building
Entry Level One
Foundation Slab
Lot Size Range 1/4 to less than 1/2
Sewer Septic Tank
Water Public
Structure Type Block,Concrete
New Construction false
Schools
Elementary Schools Emerald Shores Elem. School
Middle Schools Lake Weir Middle School
High Schools Lake Weir High School
Others
Senior Community No
Ownership Fee Simple
Acceptable Financing Cash, Conventional, FHA, USDA Loan, VA Loan
Listing Terms Cash, Conventional, FHA, USDA Loan, VA Loan
Special Listing Condition None
Read Less

© 2024 My Florida Regional MLS DBA Stellar MLS. All Rights Reserved.
Bought with GOLD STREET REALTY



