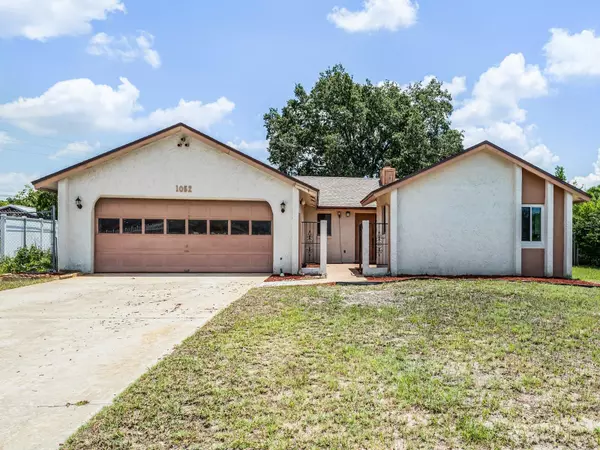For more information regarding the value of a property, please contact us for a free consultation.
1052 MANCHESTER CIR Winter Park, FL 32792
Want to know what your home might be worth? Contact us for a FREE valuation!

Our team is ready to help you sell your home for the highest possible price ASAP
Key Details
Sold Price $355,000
Property Type Single Family Home
Sub Type Single Family Residence
Listing Status Sold
Purchase Type For Sale
Square Footage 1,703 sqft
Price per Sqft $208
Subdivision Howell Estates 1St Add
MLS Listing ID O6211059
Sold Date 07/24/24
Bedrooms 3
Full Baths 2
Construction Status Inspections
HOA Fees $2/ann
HOA Y/N Yes
Originating Board Stellar MLS
Year Built 1983
Annual Tax Amount $1,257
Lot Size 0.390 Acres
Acres 0.39
Property Description
Three Bedrooms Two bath home with spacious rooms and a great lot, great area, and great schools house just needs some work, but priced accordingly. Lot is over a third of an acre with room for plenty of toys and a pool with yard left over. Area is close to shopping, restaurants, gyms, Seminole County athletic fields with something going on for all age groups. Schools are Seminole County elementary, middle and high school all rated B and all with above average Teachers. The House needs updating which has already started with new roof, new interior paint, deep interior cleaning and with Full or Sufficient price Seller will install a brand new HVAC to include Carrier Grand Air Heat Pump, R & R Filter base, concrete pad, clean duct work, new supply and return grills, new thermostat and a 10 year warranty. Come check out this diamond in the rough and finish polishing to your new home.
Location
State FL
County Seminole
Community Howell Estates 1St Add
Zoning R-1A
Interior
Interior Features Ceiling Fans(s), Eat-in Kitchen, Living Room/Dining Room Combo, Solid Wood Cabinets, Vaulted Ceiling(s), Walk-In Closet(s)
Heating Electric
Cooling Wall/Window Unit(s)
Flooring Carpet, Vinyl
Fireplaces Type Living Room
Fireplace true
Appliance Dishwasher, Dryer, Electric Water Heater, Microwave, Range, Refrigerator, Washer
Laundry Electric Dryer Hookup, Inside, Laundry Room
Exterior
Exterior Feature Private Mailbox, Sidewalk, Sliding Doors
Garage Spaces 2.0
Fence Chain Link
Utilities Available Cable Available, Electricity Connected, Phone Available, Public, Sewer Available, Water Connected
Roof Type Shingle
Attached Garage true
Garage true
Private Pool No
Building
Story 1
Entry Level One
Foundation Slab
Lot Size Range 1/4 to less than 1/2
Sewer Public Sewer
Water Public
Structure Type Brick,Stucco
New Construction false
Construction Status Inspections
Schools
Elementary Schools Eastbrook Elementary
Middle Schools Tuskawilla Middle
High Schools Lake Howell High
Others
Pets Allowed Yes
Senior Community No
Ownership Fee Simple
Monthly Total Fees $2
Membership Fee Required Optional
Special Listing Condition None
Read Less

© 2025 My Florida Regional MLS DBA Stellar MLS. All Rights Reserved.
Bought with RE/MAX TOWN & COUNTRY REALTY



