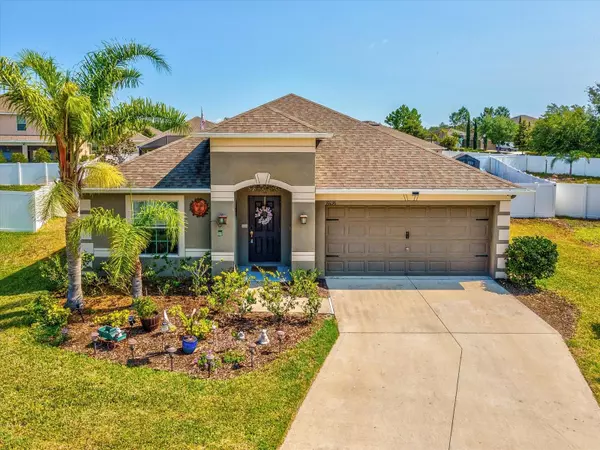For more information regarding the value of a property, please contact us for a free consultation.
10136 IVES LOOP Hudson, FL 34667
Want to know what your home might be worth? Contact us for a FREE valuation!

Our team is ready to help you sell your home for the highest possible price ASAP
Key Details
Sold Price $369,900
Property Type Single Family Home
Sub Type Single Family Residence
Listing Status Sold
Purchase Type For Sale
Square Footage 2,056 sqft
Price per Sqft $179
Subdivision Briar Oaks Village 01
MLS Listing ID W7864843
Sold Date 07/22/24
Bedrooms 3
Full Baths 2
HOA Fees $72/mo
HOA Y/N Yes
Originating Board Stellar MLS
Year Built 2015
Annual Tax Amount $2,434
Lot Size 10,018 Sqft
Acres 0.23
Property Description
Introducing this charming 3-bedroom, +office/den, 2-bath home nestled in the desirable Briar Oaks Community in Hudson. Seller is offering $2,000 towards closing costs with acceptable offer. Built in 2015, this home has been impeccably maintained and is MOVE IN READY! As you enter the home, you will love the open floor plan, split bedrooms, and vaulted ceilings. Once you step inside the foyer you are greeted by an open-concept living and dining room area. The home has upgraded luxury vinyl flooring throughout the whole house except for the bathrooms which have tile floors. The spacious kitchen features granite countertops, backsplash, wood cabinets with ample storage space, breakfast bar with room for three barstools, upgraded pendant lights, a pantry, and stainless-steel appliances. (Indoor kitchen refrigerator does not convey, the stainless steel one from the garage will come with the kitchen). Moving beyond the kitchen, you'll find a spacious family room area that offers comfort and style with a huge wall for a large TV and a modern stone accent electrical fireplace. Off of the family room you have an office/den with doors to keep it a private working area for those who work from home. The master suite has a walk-in closet, an ensuite bathroom with double sinks, linen closet, garden tub, and walk-in shower. The other two bedrooms are split, with a shared bathroom, and a linen closet. This home is situated on an oversized lot completely fenced with PVC fencing, offering privacy, serenity and ample space to play many outdoor activities. The backyard features a screened in porch with ceiling fan, outdoor shed, a brick paver walkway to the INTEX above ground swimming pool, with a turf area to hangout and enjoy the outdoors. This energy efficient/smart home also has an in-wall pest system, smart nest thermostat, ring doorbell, hurricane shutters, and a jacuzzi. The oversized garage contains attic space with radiant barrier, AO Smith energy efficient water heater, 32 AMP charge for an electrical car, sprinkler rain sensors, no flood insurance required, and the is house wired for a generator. Right across the street is the neighborhood playground with picnic tables. Residents are just minutes away from SunWest Water Adventure Park, Hudson Beach, and local restaurants for some excellent seafood. Briar Oaks is the place to be. Don't miss your chance to call this move-in ready home yours – schedule a showing today!
Location
State FL
County Pasco
Community Briar Oaks Village 01
Zoning MPUD
Rooms
Other Rooms Den/Library/Office
Interior
Interior Features Ceiling Fans(s), In Wall Pest System, Kitchen/Family Room Combo, Living Room/Dining Room Combo, Smart Home, Solid Wood Cabinets, Split Bedroom, Stone Counters, Thermostat, Vaulted Ceiling(s), Walk-In Closet(s)
Heating Central, Electric
Cooling Central Air
Flooring Luxury Vinyl, Tile
Fireplaces Type Electric
Fireplace true
Appliance Dishwasher, Disposal, Electric Water Heater, Microwave, Range, Refrigerator
Laundry Laundry Room
Exterior
Exterior Feature Hurricane Shutters, Irrigation System, Sliding Doors
Parking Features Driveway
Garage Spaces 2.0
Fence Vinyl
Pool Above Ground
Community Features Community Mailbox, Deed Restrictions, Playground, Sidewalks
Utilities Available BB/HS Internet Available, Cable Connected, Electricity Connected, Phone Available, Public, Sewer Connected, Street Lights, Water Connected
Roof Type Shingle
Porch Rear Porch, Screened
Attached Garage true
Garage true
Private Pool Yes
Building
Lot Description Oversized Lot
Entry Level One
Foundation Slab
Lot Size Range 0 to less than 1/4
Sewer Public Sewer
Water Public
Architectural Style Florida
Structure Type Block,Stucco
New Construction false
Schools
Elementary Schools Shady Hills Elementary-Po
Middle Schools Crews Lake Middle-Po
High Schools Hudson High-Po
Others
Pets Allowed Yes
HOA Fee Include Common Area Taxes
Senior Community No
Pet Size Extra Large (101+ Lbs.)
Ownership Fee Simple
Monthly Total Fees $72
Acceptable Financing Cash, Conventional, FHA, VA Loan
Membership Fee Required Required
Listing Terms Cash, Conventional, FHA, VA Loan
Num of Pet 2
Special Listing Condition None
Read Less

© 2025 My Florida Regional MLS DBA Stellar MLS. All Rights Reserved.
Bought with RE/MAX CHAMPIONS

