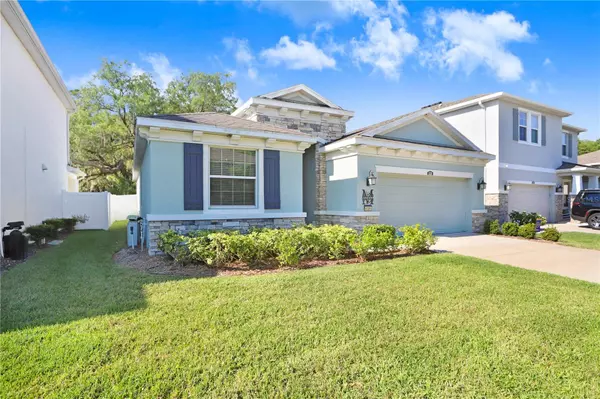For more information regarding the value of a property, please contact us for a free consultation.
8326 PRAISE DR Tampa, FL 33625
Want to know what your home might be worth? Contact us for a FREE valuation!

Our team is ready to help you sell your home for the highest possible price ASAP
Key Details
Sold Price $638,000
Property Type Single Family Home
Sub Type Single Family Residence
Listing Status Sold
Purchase Type For Sale
Square Footage 2,035 sqft
Price per Sqft $313
Subdivision Cornergate Sub
MLS Listing ID T3522000
Sold Date 06/10/24
Bedrooms 4
Full Baths 2
Half Baths 1
Construction Status Appraisal,Financing,Inspections
HOA Fees $95/mo
HOA Y/N Yes
Originating Board Stellar MLS
Year Built 2019
Annual Tax Amount $6,639
Lot Size 6,098 Sqft
Acres 0.14
Lot Dimensions 49.76x122.96
Property Description
This stunning 5 year old home in Citrus Park, on the edge of Westchase, is the epitome of turn key and move in ready. With over 2,000 square feet of space, this D.R. Horton home offers 4 bedrooms and 2.5 bathrooms, perfect for all your needs. Upgrades galore can be found throughout, including custom made blinds, a water softener system, upgraded trim, tray ceiling, wainscoting, quartz countertops, and a fenced-in backyard with a brick paver patio. The main living areas feature beautiful tile flooring, while the bedrooms offer cozy carpeting, all painted in peaceful and neutral colors. The open floor plan allows for easy entertaining, while the kitchen boasts tall cabinets and stainless steel appliances. For some relaxation, step out onto the screened-in porch and soak in the hot tub with plenty of privacy and no rear neighbors. The 2 car garage with a painted floor offers ample storage with custom made cabinets. Don't miss out on the opportunity to live in this quiet neighborhood conveniently located near all that Tampa has to offer. Bedroom Closet Type: Walk-in Closet (Primary Bedroom).
Location
State FL
County Hillsborough
Community Cornergate Sub
Zoning RSC-9
Interior
Interior Features Ceiling Fans(s), High Ceilings, Open Floorplan, Primary Bedroom Main Floor, Stone Counters, Thermostat, Tray Ceiling(s), Walk-In Closet(s), Window Treatments
Heating Central, Electric
Cooling Central Air
Flooring Carpet, Ceramic Tile
Fireplace false
Appliance Dishwasher, Disposal, Dryer, Electric Water Heater, Microwave, Range, Refrigerator, Washer, Water Softener
Laundry Inside, Laundry Room
Exterior
Exterior Feature Sidewalk
Garage Spaces 2.0
Community Features Community Mailbox, Deed Restrictions, Gated Community - No Guard, Sidewalks
Utilities Available Public, Sprinkler Recycled
Amenities Available Gated
View Trees/Woods
Roof Type Shingle
Attached Garage true
Garage true
Private Pool No
Building
Story 1
Entry Level One
Foundation Slab
Lot Size Range 0 to less than 1/4
Sewer Public Sewer
Water Public
Structure Type Block,Stucco
New Construction false
Construction Status Appraisal,Financing,Inspections
Schools
Elementary Schools Westchase-Hb
Middle Schools Sergeant Smith Middle-Hb
High Schools Sickles-Hb
Others
Pets Allowed Yes
Senior Community No
Ownership Fee Simple
Monthly Total Fees $95
Acceptable Financing Cash, Conventional, FHA, VA Loan
Membership Fee Required Required
Listing Terms Cash, Conventional, FHA, VA Loan
Special Listing Condition None
Read Less

© 2024 My Florida Regional MLS DBA Stellar MLS. All Rights Reserved.
Bought with RE/MAX ACTION FIRST OF FLORIDA



