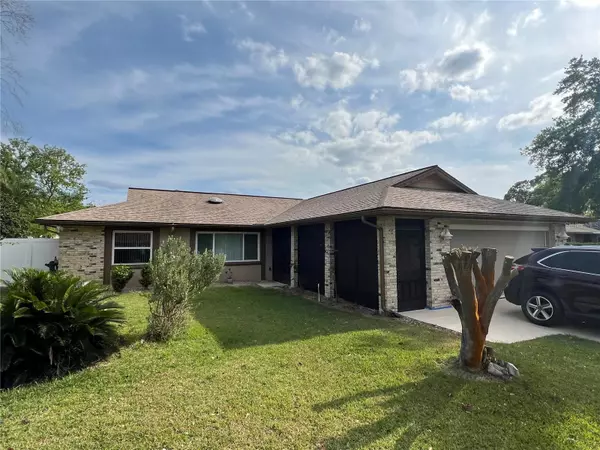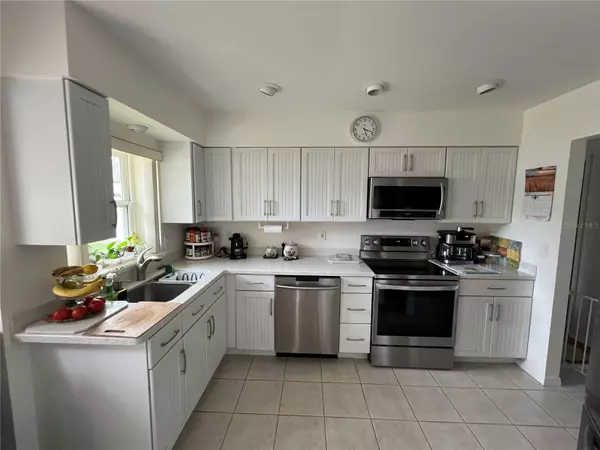For more information regarding the value of a property, please contact us for a free consultation.
12 WESTCLIFFE LN Palm Coast, FL 32164
Want to know what your home might be worth? Contact us for a FREE valuation!

Our team is ready to help you sell your home for the highest possible price ASAP
Key Details
Sold Price $292,500
Property Type Single Family Home
Sub Type Single Family Residence
Listing Status Sold
Purchase Type For Sale
Square Footage 1,776 sqft
Price per Sqft $164
Subdivision Deerwood Rep Blk 20 Pine Lakes Golf Course
MLS Listing ID FC299571
Sold Date 06/05/24
Bedrooms 3
Full Baths 2
HOA Y/N No
Originating Board Stellar MLS
Year Built 1990
Annual Tax Amount $2,872
Lot Size 10,018 Sqft
Acres 0.23
Property Description
Pine Lakes Golf Course subdivision in Palm Coast Florida. Location is right in the center of Palm Coast, close to new hospital, schools, restaurants and shopping. This home is in excellent condition and shows pride in ownership. Built with double block walls, brand new covered screened-in entry porch, updated maple cabinets in kitchen, soft close and space saver with quartz tops and new stainless steel appliances. Vaulted ceilings add plenty of ceiling height, the interior was just painted. Big backyard newly all fenced in with fruit trees and a new shed and new outdoor deck perfect for a BBQ in the summer! Landscaping is mature and has rose plants. Primary bedroom has large walk in closet with built in organization closet. Pockets doors in closet and bath are great space savers! Master bath features a jetted tub and walk in shower. Split plan with living room dinning room combo. Motorized garage door screen with remotes and new garage door. LG Washer and Dryer in separate laundry room convey. Perfect for a starter family or just to retire! Seller is offering a 2/1 buydown with preferred lender. 1st year the fixed rate will 2% lower than the current interest rates, second year 1% lower! A must see!
Location
State FL
County Flagler
Community Deerwood Rep Blk 20 Pine Lakes Golf Course
Zoning SFR-3
Interior
Interior Features Attic Ventilator, Ceiling Fans(s), Living Room/Dining Room Combo, Open Floorplan, Primary Bedroom Main Floor, Skylight(s), Walk-In Closet(s), Window Treatments
Heating Central, Electric
Cooling Central Air
Flooring Ceramic Tile, Hardwood
Fireplace false
Appliance Dishwasher, Disposal, Electric Water Heater, Microwave, Range, Refrigerator
Laundry Laundry Room
Exterior
Exterior Feature Outdoor Grill, Storage
Garage Spaces 2.0
Utilities Available Cable Available, Electricity Connected, Sewer Connected, Water Connected
Roof Type Shingle
Attached Garage true
Garage true
Private Pool No
Building
Entry Level One
Foundation Slab
Lot Size Range 0 to less than 1/4
Sewer Public Sewer
Water Public
Structure Type Block,Concrete
New Construction false
Others
Pets Allowed Yes
Senior Community No
Ownership Fee Simple
Special Listing Condition None
Read Less

© 2025 My Florida Regional MLS DBA Stellar MLS. All Rights Reserved.
Bought with LPT REALTY



