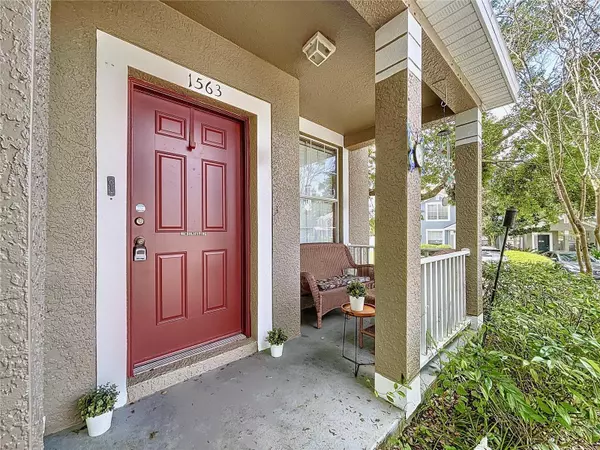For more information regarding the value of a property, please contact us for a free consultation.
1563 DEER TREE LN Brandon, FL 33510
Want to know what your home might be worth? Contact us for a FREE valuation!

Our team is ready to help you sell your home for the highest possible price ASAP
Key Details
Sold Price $274,900
Property Type Townhouse
Sub Type Townhouse
Listing Status Sold
Purchase Type For Sale
Square Footage 1,638 sqft
Price per Sqft $167
Subdivision Lakewood Ridge Twnhms
MLS Listing ID U8235036
Sold Date 05/21/24
Bedrooms 3
Full Baths 3
Construction Status Appraisal,Financing,Inspections
HOA Fees $230/mo
HOA Y/N Yes
Originating Board Stellar MLS
Year Built 2005
Annual Tax Amount $2,671
Lot Size 2,613 Sqft
Acres 0.06
Property Description
$10,000 seller credit being offered for upgrades, rate-buydown or reduced closing costs! Welcome to your new home in the heart of Brandon! Rare, FIRST floor bedroom & full bath. This charming and spacious 3-bedroom, 3-bathroom townhome offers the largest floor plan in the community, situated on an END unit with only one shared neighbor for added privacy. As you step inside, you'll be greeted by versatile living space, including a dining area, living room, and an open-concept kitchen and family room combination, perfect for entertaining or everyday living. The first floor features a private bedroom with a closet and a full bathroom, offering flexibility for guests or as a home office. Heading upstairs, you'll find two bedrooms with vaulted ceilings, each boasting its own ensuite bathroom and spacious walk-in closet. The back porch provides a covered retreat for enjoying morning coffee or soaking up the afternoon sunshine in privacy. Community amenities abound, with secure GATED-ENTRY, winding sidewalks, a refreshing pool, and open playing fields ideal for recreation or spending time with furry friends. Plus, all of this comes with a low HOA fee of only $230 per month. NEW roof installed in 2021. The location couldn't be better, offering easy access to shopping, dining, entertainment, schools, and major transportation routes. Don't miss out on the opportunity to call this wonderful community home. Schedule your showing today and make this townhome yours before it's gone!
Location
State FL
County Hillsborough
Community Lakewood Ridge Twnhms
Zoning PD
Interior
Interior Features Cathedral Ceiling(s), Ceiling Fans(s), Kitchen/Family Room Combo, Walk-In Closet(s)
Heating Heat Pump
Cooling Central Air
Flooring Laminate
Fireplace false
Appliance Dishwasher, Disposal, Electric Water Heater, Microwave, Range, Refrigerator
Laundry Upper Level
Exterior
Exterior Feature Dog Run, Hurricane Shutters, Sidewalk, Sliding Doors
Pool In Ground
Community Features Community Mailbox, Dog Park, Gated Community - No Guard, Pool
Utilities Available Cable Available, Electricity Available, Sewer Connected, Water Available
Roof Type Shingle
Garage false
Private Pool Yes
Building
Story 2
Entry Level Two
Foundation Slab
Lot Size Range 0 to less than 1/4
Sewer Public Sewer
Water Public
Structure Type Block
New Construction false
Construction Status Appraisal,Financing,Inspections
Others
Pets Allowed Cats OK, Dogs OK, Yes
HOA Fee Include Pool,Maintenance Structure,Maintenance Grounds
Senior Community No
Ownership Fee Simple
Monthly Total Fees $230
Acceptable Financing Cash, Conventional, FHA, VA Loan
Membership Fee Required Required
Listing Terms Cash, Conventional, FHA, VA Loan
Special Listing Condition None
Read Less

© 2024 My Florida Regional MLS DBA Stellar MLS. All Rights Reserved.
Bought with IMPACT REALTY TAMPA BAY



