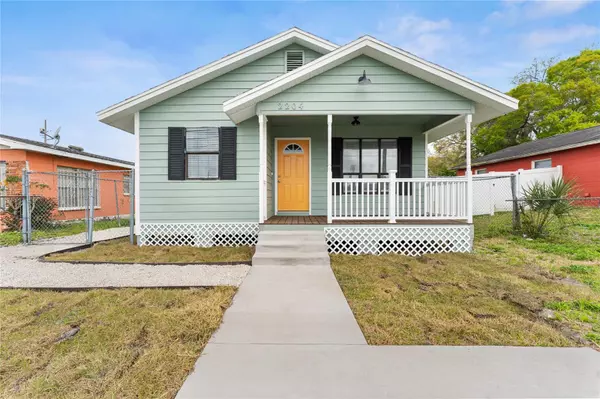For more information regarding the value of a property, please contact us for a free consultation.
2204 E CHELSEA ST Tampa, FL 33610
Want to know what your home might be worth? Contact us for a FREE valuation!

Our team is ready to help you sell your home for the highest possible price ASAP
Key Details
Sold Price $300,000
Property Type Single Family Home
Sub Type Single Family Residence
Listing Status Sold
Purchase Type For Sale
Square Footage 1,048 sqft
Price per Sqft $286
Subdivision North Beauty Heights
MLS Listing ID T3508227
Sold Date 05/17/24
Bedrooms 3
Full Baths 2
Construction Status Appraisal,Financing,Inspections
HOA Y/N No
Originating Board Stellar MLS
Year Built 1988
Annual Tax Amount $1,903
Lot Size 4,356 Sqft
Acres 0.1
Lot Dimensions 40x104
Property Description
Step into this charming 3 bedroom 2 bath home that screams Home Sweet Home! This home is 1,000% move in ready and all you need to do is move right in and start living. As you walk in the front door you are greeted with a sizeable living room with lots of natural light. To the left is the kitchen with SS appliances and lots of cabinet and storage space and inside laundry room. Walk down the hall and find 2 generous sized bedrooms and a primary bedroom with en-suite. Carpet free living with high quality luxury vinyl plank throughout the home and fresh paint. Not only create memories inside but outside as well in the cozy sized back yard that is fully fenced in. This home has it all! Call today to make this home yours. Roof replaced with permits (11/23) Clean WDO report. HVAC (2023) Plumbing (2023) FHA & VA loans are welcomed!
Location
State FL
County Hillsborough
Community North Beauty Heights
Zoning RS-50
Rooms
Other Rooms Family Room
Interior
Interior Features Ceiling Fans(s), L Dining, Thermostat, Window Treatments
Heating Central
Cooling Central Air
Flooring Luxury Vinyl
Furnishings Unfurnished
Fireplace false
Appliance Cooktop, Dishwasher, Ice Maker, Refrigerator
Laundry Inside
Exterior
Exterior Feature Lighting, Private Mailbox
Parking Features Driveway, On Street
Fence Chain Link
Utilities Available BB/HS Internet Available, Cable Available, Electricity Connected, Sewer Available, Sewer Connected, Street Lights, Water Available, Water Connected
Roof Type Shingle
Garage false
Private Pool No
Building
Story 1
Entry Level One
Foundation Crawlspace
Lot Size Range 0 to less than 1/4
Sewer Public Sewer
Water Public
Structure Type Vinyl Siding,Wood Frame
New Construction false
Construction Status Appraisal,Financing,Inspections
Schools
Elementary Schools Potter-Hb
Middle Schools Mclane-Hb
High Schools Middleton-Hb
Others
Pets Allowed Cats OK, Dogs OK, Yes
Senior Community No
Ownership Fee Simple
Acceptable Financing Cash, Conventional, FHA, VA Loan
Membership Fee Required None
Listing Terms Cash, Conventional, FHA, VA Loan
Num of Pet 10+
Special Listing Condition None
Read Less

© 2024 My Florida Regional MLS DBA Stellar MLS. All Rights Reserved.
Bought with BRAINARD REALTY



