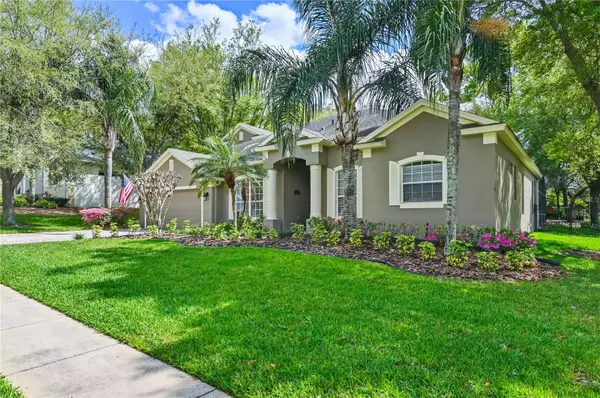For more information regarding the value of a property, please contact us for a free consultation.
888 ROCK CREEK ST Apopka, FL 32712
Want to know what your home might be worth? Contact us for a FREE valuation!

Our team is ready to help you sell your home for the highest possible price ASAP
Key Details
Sold Price $580,000
Property Type Single Family Home
Sub Type Single Family Residence
Listing Status Sold
Purchase Type For Sale
Square Footage 2,841 sqft
Price per Sqft $204
Subdivision Rock Springs Ridge Ph V-C
MLS Listing ID O6185872
Sold Date 04/19/24
Bedrooms 5
Full Baths 3
Construction Status Appraisal,Financing
HOA Fees $45/qua
HOA Y/N Yes
Originating Board Stellar MLS
Year Built 2005
Annual Tax Amount $3,367
Lot Size 0.340 Acres
Acres 0.34
Lot Dimensions 92x162x90x157
Property Description
Rock Springs Ridge! SERENE SETTING! THIS BACKYARD IS GORGEOUS! YOUR HAPPY PLACE! FULL OF AREAS TO ENTERTAIN FRIENDS AND FAMILY! Lennar's Wellesley floor plan offers a Fabulous 4- WAY split floor plan. MOSTLY SINGLE STORY WITH ONE ROOM UPSTAIRS! Optional 5th bedroom (has closet) or flex space! Upon entering the large foyer, 11-12 foot ceilings render an open, spacious feeling as you look through the living room to the beautiful outside views of the pool and a fantastic yard! 1/3 ACRE, FENCED! SPECTACULAR OUTDOOR KITCHEN WITH KEGERATOR!!! FIRE PIT! TILE THROUGHOUT THE COMMON AREAS AND OWNER'S SUITE! GLASS SLIDERS AND TONS OF WINDOWS TO VIEW THE PRICELESS YARD! Formal Living/Dining/Family rooms, Separate Office/Den, Making this a perfect entertaining home, yet warm and comfortable for everyday living. Eat-in dining area and kitchen that features tons of storage with 42' custom painted wood cabinetry, large breakfast bar, high end stainless appliances! There's a large pantry, 2nd closet and separate indoor laundry room just off the kitchen. From the kitchen you'll have great views to the outdoor space as well as overlooking the family room. The Owner's suite has private access to the pool patio and is very generous in size! 21 FT LONG! The master bath has double sinks, separate walk-in shower, garden tub, his & hers closets with her's having CUSTOM STORAGE ORGANIZATION! On the opposite side of the home there are 2 additional hallways, One with 2 bedrooms and bath and another that offers a private bedroom and bath with outdoor access for your favorite person or in-laws! Step outside and relax and party in such a beautiful peaceful setting, large covered patio, pool/spa, firepit and yard offering plenty of space to make memories. Architectural details, niches throughout this home make it a decorator's dream! KELLY PARK K-8 SCHOOL! With a focus on family, friends, & quality of life, Apopka provides the perfect atmosphere for families of all kinds to come together & live in a true community. Apopka is an amazing location that combines the best of convenience to Orlando, yet a small town atmosphere offering quick access without heavy traffic! Apopka is home to Field of Dreams Recreation 180 acre sports park & Amphitheater, offering a variety of free concerts, other fun-filled events just a short distance away from this community! Kelly Park Natural Springs is close too! Welcome To Apopka! Welcome to Rock Springs Ridge!!
Location
State FL
County Orange
Community Rock Springs Ridge Ph V-C
Zoning PUD
Rooms
Other Rooms Attic, Den/Library/Office, Formal Dining Room Separate, Formal Living Room Separate, Great Room, Inside Utility
Interior
Interior Features Built-in Features, Ceiling Fans(s), Eat-in Kitchen, High Ceilings, Kitchen/Family Room Combo, Living Room/Dining Room Combo, Open Floorplan, Other, Primary Bedroom Main Floor, Solid Surface Counters, Solid Wood Cabinets, Split Bedroom, Thermostat, Walk-In Closet(s), Window Treatments, Accessibility Features
Heating Electric, Heat Pump, Zoned
Cooling Central Air, Zoned
Flooring Carpet, Ceramic Tile
Fireplace false
Appliance Bar Fridge, Dishwasher, Disposal, Electric Water Heater, Microwave, Range, Refrigerator, Water Softener
Laundry Inside, Laundry Room
Exterior
Exterior Feature Irrigation System, Lighting, Outdoor Kitchen, Private Mailbox, Rain Gutters, Sidewalk, Sliding Doors, Sprinkler Metered
Parking Features Covered, Driveway, Garage Door Opener, Ground Level, Open
Garage Spaces 2.0
Fence Fenced
Pool Deck, Gunite, In Ground, Lighting, Outside Bath Access, Screen Enclosure
Community Features Golf Carts OK, Irrigation-Reclaimed Water, Park, Playground, Sidewalks, Tennis Courts
Utilities Available Cable Connected, Electricity Connected, Public, Sewer Connected, Sprinkler Recycled, Street Lights, Underground Utilities, Water Connected
Amenities Available Park, Playground, Recreation Facilities, Tennis Court(s), Trail(s)
View Pool
Roof Type Shingle
Porch Covered, Deck, Enclosed, Patio, Porch, Rear Porch, Screened
Attached Garage true
Garage true
Private Pool Yes
Building
Lot Description Cleared, City Limits, In County, Landscaped, Level, Oversized Lot, Sidewalk, Paved
Story 2
Entry Level One
Foundation Slab, Stem Wall
Lot Size Range 1/4 to less than 1/2
Builder Name Lennar Homes
Sewer Public Sewer
Water Public
Architectural Style Craftsman, Custom, Florida, Patio Home, Ranch
Structure Type Block,Concrete,Stucco
New Construction false
Construction Status Appraisal,Financing
Schools
High Schools Apopka High
Others
Pets Allowed Yes
HOA Fee Include Common Area Taxes,Management
Senior Community No
Pet Size Extra Large (101+ Lbs.)
Ownership Fee Simple
Monthly Total Fees $45
Acceptable Financing Cash, Conventional, FHA, VA Loan
Membership Fee Required Required
Listing Terms Cash, Conventional, FHA, VA Loan
Special Listing Condition None
Read Less

© 2025 My Florida Regional MLS DBA Stellar MLS. All Rights Reserved.
Bought with ARROWSMITH REALTY, INC



