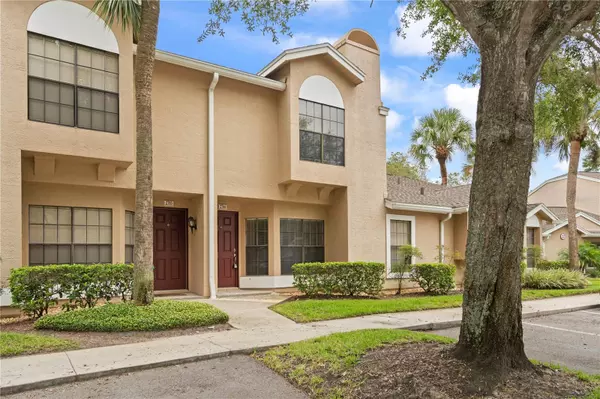For more information regarding the value of a property, please contact us for a free consultation.
5100 BURCHETTE RD #2704 Tampa, FL 33647
Want to know what your home might be worth? Contact us for a FREE valuation!

Our team is ready to help you sell your home for the highest possible price ASAP
Key Details
Sold Price $220,000
Property Type Townhouse
Sub Type Townhouse
Listing Status Sold
Purchase Type For Sale
Square Footage 1,185 sqft
Price per Sqft $185
Subdivision Faircrest Iii A Condo
MLS Listing ID T3462080
Sold Date 04/15/24
Bedrooms 2
Full Baths 2
Half Baths 1
Condo Fees $359
Construction Status Financing
HOA Y/N No
Originating Board Stellar MLS
Year Built 1989
Annual Tax Amount $3,937
Lot Size 435 Sqft
Acres 0.01
Property Description
*** PRICE IMPROVEMENT ***
The perfect Townhouse surrounded by parks and conservation areas, Faircrest is a quiet and well maintained gated community. This beautiful 2 story has freshly painted, offers 2 spacious bedrooms and 2,5 bathrooms. The Master Bedroom is upstairs, very large with high ceiling and a cozy window bench to enjoy the view, including double closet as well. Second bedroom is upstairs has a huge walking closet with high ceiling and comfortable bathroom. The kitchen is open and has sliders doors to a private screened in porch overlooking to the pool area. HVAC INSTALLED 2022. Faircrest offers a pool, fitness center, hot tub, playground and clubhouse with ample parking. Extremely convenient to all Tampa Palms, near to Moffit Center, restaurants, shopping, Tampa Palm Golf & Country Club, USF, Flatwoods Parks, it's only 2 miles from the YMCA. Call me today for a private showing!!!
Location
State FL
County Hillsborough
Community Faircrest Iii A Condo
Zoning CU
Interior
Interior Features Accessibility Features, Ceiling Fans(s), Eat-in Kitchen, Living Room/Dining Room Combo, Open Floorplan, PrimaryBedroom Upstairs, Thermostat, Walk-In Closet(s)
Heating Central
Cooling Central Air
Flooring Carpet, Ceramic Tile, Vinyl
Fireplace false
Appliance Dishwasher, Dryer, Electric Water Heater, Microwave, Range, Refrigerator, Washer
Exterior
Exterior Feature Balcony, Private Mailbox, Sidewalk
Parking Features Assigned
Community Features Buyer Approval Required, Clubhouse, Community Mailbox, Deed Restrictions, Fitness Center, Gated Community - No Guard, Playground, Pool, Sidewalks
Utilities Available BB/HS Internet Available, Cable Available, Cable Connected, Electricity Available, Electricity Connected, Water Available, Water Connected
Amenities Available Clubhouse, Gated, Maintenance, Playground, Pool, Spa/Hot Tub
View Pool
Roof Type Shingle
Porch Covered, Screened
Attached Garage false
Garage false
Private Pool No
Building
Story 2
Entry Level Two
Foundation Block
Lot Size Range 0 to less than 1/4
Sewer Public Sewer
Water Public
Structure Type Concrete,Stucco,Wood Frame
New Construction false
Construction Status Financing
Schools
Elementary Schools Tampa Palms-Hb
Middle Schools Liberty-Hb
High Schools Freedom-Hb
Others
Pets Allowed Yes
HOA Fee Include Pool,Maintenance Structure,Maintenance Grounds,Pool
Senior Community No
Ownership Condominium
Monthly Total Fees $384
Acceptable Financing Cash, Conventional, FHA, VA Loan
Membership Fee Required Required
Listing Terms Cash, Conventional, FHA, VA Loan
Special Listing Condition None
Read Less

© 2025 My Florida Regional MLS DBA Stellar MLS. All Rights Reserved.
Bought with AGILE GROUP REALTY



