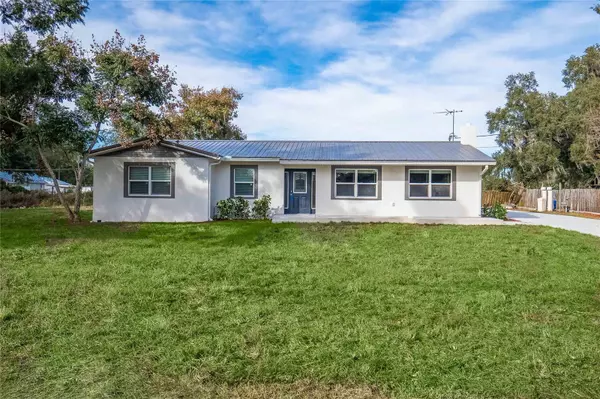For more information regarding the value of a property, please contact us for a free consultation.
548 FUSSELL RD Polk City, FL 33868
Want to know what your home might be worth? Contact us for a FREE valuation!

Our team is ready to help you sell your home for the highest possible price ASAP
Key Details
Sold Price $447,000
Property Type Single Family Home
Sub Type Single Family Residence
Listing Status Sold
Purchase Type For Sale
Square Footage 2,642 sqft
Price per Sqft $169
Subdivision Not In Subdivision
MLS Listing ID L4940980
Sold Date 04/12/24
Bedrooms 4
Full Baths 2
Construction Status Other Contract Contingencies
HOA Y/N No
Originating Board Stellar MLS
Year Built 1980
Annual Tax Amount $3,639
Lot Size 0.960 Acres
Acres 0.96
Property Description
Welcome To The Quiet Pace Of Country Living! This Beautifully Renovated 4-Bed, 2-Bath Home Features A New Spacious Kitchen With New Appliances, An Expansive Living Room/Family Room With A Gorgeous Modern Fireplace, And A State-Of-The-Art Water Treatment System. This Nearly 1 Acre Property Has Well Water And Is Complete With A Pole Barn For Your Additional Needs. There Are Two Large Bonus Rooms, One With A Separate Exterior Entrance, That Could Be Used As Offices, Multi Purpose Rooms Or As Additional Bedrooms. The Flexible Space Is Amazing And Waiting Just For You! The Windows And A/C Are New And The Home Has Been Freshly Painted Inside And Out. Enjoy Being Minutes From The Quaint Small Town Of Polk City, Easy Access To I-4 And 10 Minutes From A Brand New Publix. Come Take A Drive Down A Country Lane To Your New Home!
Location
State FL
County Polk
Community Not In Subdivision
Zoning RC
Rooms
Other Rooms Bonus Room, Den/Library/Office, Family Room, Great Room, Inside Utility
Interior
Interior Features Ceiling Fans(s), Open Floorplan
Heating Central
Cooling Central Air
Flooring Laminate
Fireplaces Type Electric, Living Room
Fireplace true
Appliance Convection Oven, Dishwasher, Electric Water Heater, Microwave, Range, Refrigerator
Laundry Inside
Exterior
Exterior Feature Other
Utilities Available Electricity Connected
Roof Type Metal
Garage false
Private Pool No
Building
Story 1
Entry Level One
Foundation Slab
Lot Size Range 1/2 to less than 1
Sewer Septic Tank
Water Well
Structure Type Block
New Construction false
Construction Status Other Contract Contingencies
Others
Senior Community No
Ownership Fee Simple
Acceptable Financing Cash, Conventional, FHA, VA Loan
Listing Terms Cash, Conventional, FHA, VA Loan
Special Listing Condition None
Read Less

© 2025 My Florida Regional MLS DBA Stellar MLS. All Rights Reserved.
Bought with AGILE GROUP REALTY



