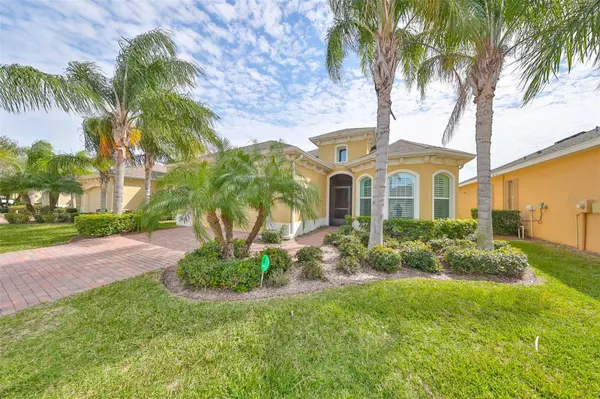For more information regarding the value of a property, please contact us for a free consultation.
1816 PACIFIC DUNES DR Sun City Center, FL 33573
Want to know what your home might be worth? Contact us for a FREE valuation!

Our team is ready to help you sell your home for the highest possible price ASAP
Key Details
Sold Price $440,000
Property Type Single Family Home
Sub Type Single Family Residence
Listing Status Sold
Purchase Type For Sale
Square Footage 2,092 sqft
Price per Sqft $210
Subdivision Sun City Center Unit 274 & 2
MLS Listing ID T3504622
Sold Date 04/11/24
Bedrooms 2
Full Baths 2
Half Baths 1
HOA Fees $237/qua
HOA Y/N Yes
Originating Board Stellar MLS
Year Built 2016
Annual Tax Amount $5,008
Lot Size 6,098 Sqft
Acres 0.14
Lot Dimensions 50x126
Property Description
LIKE NEW WITH A WATER VIEW! Welcome to your own Floridian paradise in the gated 55+ community of Verona in Sun City Center, FL. This PRISTINE and PERFECTLY MAINTAINED popular "PALISADE" model boasts almost 2100 sq ft of MODERN OPEN LIVING SPACE which includes 2 LARGE PRIVATE BEDROOMS W/ENSUITES, a 1/2 BATH for guests, and a SPACIOUS DEN. (Click on Virtual Tour above to access the 3D home tour). This lovely home is situated on a PREMIUM WATER VIEW LOT with LUSH LANDSCAPING and inviting CURB APPEAL. Upon entry, you'll immediately be drawn to the terrific WATER VIEWS all across the rear of the home. You'll be impressed with the grand entryway with 10 FT CEILINGS as well as NEUTRAL DECOR, HIGH TRAY CEILINGS, CERAMIC TILE, and pretty PLANTATION SHUTTERS THROUGHOUT THE HOME. The huge eat-in kitchen is a cook's dream with plenty of 42 INCH CABINETRY, GRANITE COUNTERS & TILE BACKSPLASH, REVERSE OSMOSIS, a LARGE ISLAND WITH EXTRA SEATING and a 9 x 11 DINETTE area. The comfortable great room/dining room combo is the perfect space for all your entertainment needs and has a SLIDER FOR EASY ACCESS TO THE LANAI AREA. The fabulous private owner's suite has more WATER VIEWS, a 3-WAY DRESSING MIRROR, TONS OF CLOSET SPACE, a TILED WALK-IN SHOWER & SEPARATE VANITIES. The 2nd spacious bedroom suite is at the opposite end of the home for added privacy. The versatile den has endless possibilities. When it's time to relax, retreat to the COVERED & SCREENED BRICK PAVER LANAI and enjoy the peaceful water views and various wildlife. For an added bonus, this home is just a short walk or golf cart ride to the neighborhood's heated outdoor pool. You'll also have access to the active & friendly CLUB RENAISSANCE where you can enjoy dinner, drinks, social activities, a resort-style pool, spa, fitness classes and so much more. This home is also conveniently located to all community amenities such as shopping, restaurants, banking, doctors, and social clubs, all accessible by golf cart. So come and visit this gorgeous home today and see why you'll want to call it yours!
Location
State FL
County Hillsborough
Community Sun City Center Unit 274 & 2
Zoning PD-MU
Rooms
Other Rooms Den/Library/Office, Inside Utility
Interior
Interior Features Ceiling Fans(s), Eat-in Kitchen, High Ceilings, Kitchen/Family Room Combo, Living Room/Dining Room Combo, Open Floorplan, Solid Wood Cabinets, Split Bedroom, Stone Counters, Walk-In Closet(s)
Heating Central, Electric
Cooling Central Air
Flooring Ceramic Tile
Furnishings Unfurnished
Fireplace false
Appliance Dishwasher, Dryer, Electric Water Heater, Microwave, Range, Refrigerator, Washer, Water Softener
Laundry Inside, Laundry Room
Exterior
Exterior Feature Hurricane Shutters, Irrigation System, Rain Gutters, Sliding Doors
Garage Spaces 2.0
Community Features Association Recreation - Owned, Deed Restrictions, Dog Park, Fitness Center, Golf Carts OK, Golf, Pool, Sidewalks, Tennis Courts
Utilities Available BB/HS Internet Available, Cable Available, Electricity Connected, Phone Available, Sewer Connected, Underground Utilities, Water Connected
View Y/N 1
View Water
Roof Type Shingle
Porch Covered, Front Porch, Rear Porch, Screened
Attached Garage true
Garage true
Private Pool No
Building
Lot Description Landscaped, Level, Near Golf Course, Paved, Private
Entry Level One
Foundation Slab
Lot Size Range 0 to less than 1/4
Builder Name Minto
Sewer Public Sewer
Water Public
Structure Type Block,Stucco
New Construction false
Others
Pets Allowed Yes
HOA Fee Include Common Area Taxes,Pool,Maintenance Grounds,Management,Private Road
Senior Community Yes
Ownership Fee Simple
Monthly Total Fees $458
Acceptable Financing Cash, Conventional, VA Loan
Membership Fee Required Required
Listing Terms Cash, Conventional, VA Loan
Special Listing Condition None
Read Less

© 2025 My Florida Regional MLS DBA Stellar MLS. All Rights Reserved.
Bought with DALTON WADE INC



