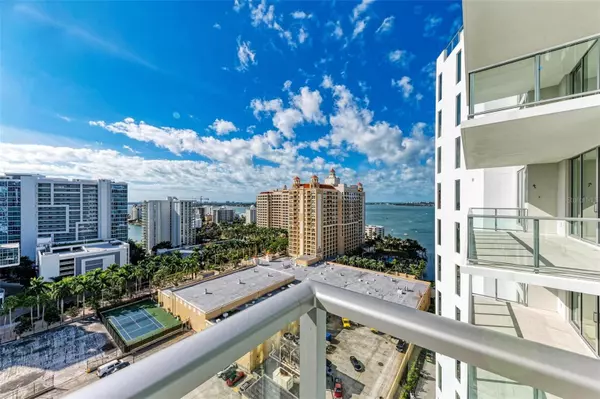For more information regarding the value of a property, please contact us for a free consultation.
301 QUAY COMMONS #1508 Sarasota, FL 34236
Want to know what your home might be worth? Contact us for a FREE valuation!

Our team is ready to help you sell your home for the highest possible price ASAP
Key Details
Sold Price $1,575,000
Property Type Condo
Sub Type Condominium
Listing Status Sold
Purchase Type For Sale
Square Footage 1,606 sqft
Price per Sqft $980
Subdivision Bayso Sarasota
MLS Listing ID A4594688
Sold Date 03/22/24
Bedrooms 2
Full Baths 2
Half Baths 1
Condo Fees $1,388
Construction Status Other Contract Contingencies
HOA Y/N No
Originating Board Stellar MLS
Year Built 2023
Annual Tax Amount $100
Lot Size 0.980 Acres
Acres 0.98
Property Description
One or more photo(s) has been virtually staged. Excellent opportunity for a brand new, never-lived-in 2BR + Den, 2.5BA downtown Sarasota water view condominium. Construction of Bayso Sarasota Condominium was just recently completed at the end of 2023, and now the first resale residences have come to market. The seller thoughtfully selected 1508 because it offered the most desirable and sought-after features for this building at this particular price point. As a resale, this residence can provide a savvy buyer with superior features and better value than others currently available. 1508 is a more desirable, premium, high-floor residence that offers a preferable bright, sunny southern exposure. The residence was also selected because of its floor plan and location in the building, three stacks away from the hustle and bustle of the east end at US41 and opposite the north side of the building where there are ongoing and upcoming new construction projects of the Quay and Sarasota Bayfront. 1508 is also nicely positioned to provide beautiful partial views of Sarasota Bay, the Marina, and the iconic Sarasota city skyline. On a clear day, the 15th floor allows you to see the azure and shimmering waters of the Gulf of Mexico, and the 1508 floor plan offers a spacious great room with floor-to-ceiling sliding glass doors that open to a large10'x23 balcony where you can take in those beautiful views. This light-filled residence features natural large porcelain tiles throughout, custom two-tone kitchen cabinets, upgraded Quartz countertops, and built-in JennAir professional series appliances including a wine refrigerator. The well-designed floor plan also offers split en-suite bedrooms, an open den tucked away to the side of the foyer, a large laundry/utility room with sink and built-in cabinets, and a powder room for guests. The 1508 residence includes 2 unique parking spaces that are set off by themselves in the corner, situated on a flat section of garage floor rather than inclined, and well located close by the elevator. This residence also includes a storage room. Bayso is a brand new complex that offers modern amenities, including a state-of-the-art fitness center and movement studio, a resort-style heated pool and spa overlooking Sarasota Bay, an outdoor kitchen with 2 gas grills, a dog park and pet washing station, a club room, and a multi-private-unit business center with a conference room that can be reserved for meetings or events. Bayso Sarasota is just steps away from some of Sarasota's best dining, shopping, and entertainment options, such as The Sarasota Opera House, Van Wezel Performing Arts Center, and Sarasota Bayfront Park, all within walking distance. Call today for your private showing.
Location
State FL
County Sarasota
Community Bayso Sarasota
Rooms
Other Rooms Den/Library/Office, Great Room, Inside Utility, Storage Rooms
Interior
Interior Features Open Floorplan, Solid Surface Counters, Split Bedroom, Walk-In Closet(s)
Heating Central
Cooling Central Air
Flooring Tile
Fireplace false
Appliance Built-In Oven, Convection Oven, Cooktop, Dishwasher, Disposal, Dryer, Microwave, Refrigerator, Washer, Wine Refrigerator
Laundry Inside, Laundry Room
Exterior
Exterior Feature Balcony, Sidewalk, Sliding Doors, Storage
Parking Features Assigned, Electric Vehicle Charging Station(s), Under Building
Garage Spaces 2.0
Community Features Association Recreation - Owned, Buyer Approval Required, Clubhouse, Community Mailbox, Deed Restrictions, Dog Park, Fitness Center, Pool, Sidewalks
Utilities Available BB/HS Internet Available, Cable Available, Electricity Connected, Fiber Optics, Public, Sewer Connected, Underground Utilities
Amenities Available Clubhouse, Elevator(s), Fitness Center, Lobby Key Required, Maintenance, Pool, Recreation Facilities, Security, Spa/Hot Tub, Storage
View Y/N 1
View City, Water
Roof Type Membrane,Other
Porch Covered
Attached Garage true
Garage true
Private Pool No
Building
Lot Description City Limits
Story 19
Entry Level One
Foundation Slab, Stilt/On Piling
Lot Size Range 1/2 to less than 1
Builder Name KOLTER
Sewer Public Sewer
Water Public
Architectural Style Contemporary
Structure Type Block,Concrete,Stucco
New Construction true
Construction Status Other Contract Contingencies
Others
Pets Allowed Breed Restrictions, Cats OK, Dogs OK, Number Limit
HOA Fee Include Guard - 24 Hour,Common Area Taxes,Pool,Escrow Reserves Fund,Insurance,Internet,Maintenance Structure,Maintenance Grounds,Management,Pest Control,Pool,Recreational Facilities,Security,Sewer,Trash,Water
Senior Community No
Ownership Condominium
Monthly Total Fees $1, 388
Acceptable Financing Cash
Listing Terms Cash
Num of Pet 2
Special Listing Condition None
Read Less

© 2024 My Florida Regional MLS DBA Stellar MLS. All Rights Reserved.
Bought with MEDWAY REALTY



