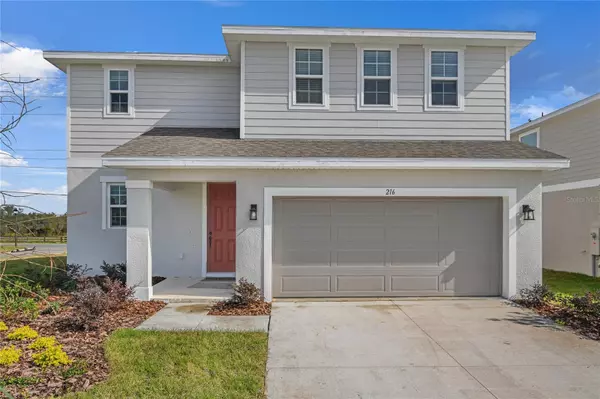For more information regarding the value of a property, please contact us for a free consultation.
216 HILLTOP BLOOM LOOP Haines City, FL 33844
Want to know what your home might be worth? Contact us for a FREE valuation!

Our team is ready to help you sell your home for the highest possible price ASAP
Key Details
Sold Price $316,850
Property Type Single Family Home
Sub Type Single Family Residence
Listing Status Sold
Purchase Type For Sale
Square Footage 1,850 sqft
Price per Sqft $171
Subdivision Seasons At Hilltop
MLS Listing ID S5086764
Sold Date 01/30/24
Bedrooms 3
Full Baths 2
Half Baths 1
HOA Fees $66/ann
HOA Y/N Yes
Originating Board Stellar MLS
Year Built 2023
Lot Size 6,534 Sqft
Acres 0.15
Property Description
Under Construction. Welcome to the Heart of Florida " Haines City" A part of our Seasons Series, the Coral elevation A, 9' main-floor ceiling, and 8' main-floor doors. 3-4 bedrooms with 2.5 baths at 1,850 square feet. The main floor of this delightful plan offers a large, uninterrupted space for relaxing, entertaining, and dining. The kitchen features a well-planned kitchen showcasing white 42'' cabinets, stainless steel appliances with a large quartz countertop center island with seating and opens to the dining and great rooms. Upstairs, there's a large loft, a full bath tucked between two inviting bedrooms, and a private owner's suite with a walk-in closet and convenient owner's bath. Schedule Your Tour Today. ASK ABOUT BELOW-MARKET INTEREST RATES!
Location
State FL
County Polk
Community Seasons At Hilltop
Interior
Interior Features High Ceilings, Primary Bedroom Main Floor, Open Floorplan, Walk-In Closet(s)
Heating Central
Cooling Central Air
Flooring Carpet, Ceramic Tile
Fireplace false
Appliance Dishwasher, Disposal, Dryer, Microwave, Range, Refrigerator, Washer
Exterior
Exterior Feature Irrigation System
Garage Spaces 2.0
Community Features Playground
Utilities Available BB/HS Internet Available, Cable Available, Electricity Available
Roof Type Shingle
Attached Garage true
Garage true
Private Pool No
Building
Entry Level One
Foundation Slab
Lot Size Range 0 to less than 1/4
Builder Name RICHMOND AMERICAN HOMES
Sewer Public Sewer
Water Public
Structure Type Block,Cement Siding,Concrete
New Construction true
Others
Pets Allowed Yes
Senior Community No
Ownership Fee Simple
Monthly Total Fees $66
Acceptable Financing Cash, Conventional, FHA, VA Loan
Membership Fee Required Required
Listing Terms Cash, Conventional, FHA, VA Loan
Special Listing Condition None
Read Less

© 2024 My Florida Regional MLS DBA Stellar MLS. All Rights Reserved.
Bought with STELLAR NON-MEMBER OFFICE



