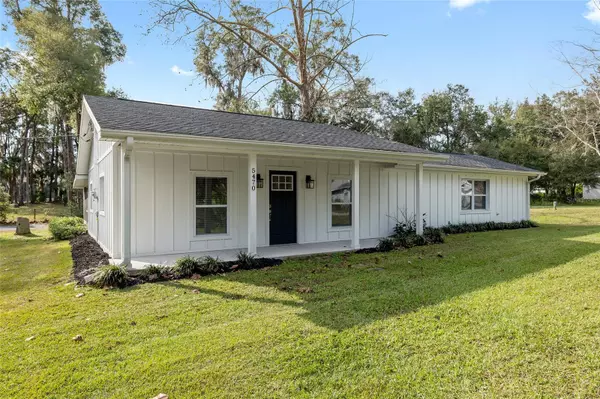For more information regarding the value of a property, please contact us for a free consultation.
5470 SE 137TH PL Summerfield, FL 34491
Want to know what your home might be worth? Contact us for a FREE valuation!

Our team is ready to help you sell your home for the highest possible price ASAP
Key Details
Sold Price $203,000
Property Type Single Family Home
Sub Type Single Family Residence
Listing Status Sold
Purchase Type For Sale
Square Footage 1,176 sqft
Price per Sqft $172
Subdivision Belleview Heights Estates
MLS Listing ID OM670728
Sold Date 01/25/24
Bedrooms 2
Full Baths 2
Construction Status Other Contract Contingencies
HOA Y/N No
Originating Board Stellar MLS
Year Built 1978
Annual Tax Amount $1,981
Lot Size 0.480 Acres
Acres 0.48
Lot Dimensions 138x132
Property Description
Introducing this charming 2-bedroom, 2-bath home nestled on an oversized corner lot in the neighborhood of Belleview Heights Estates! This tastefully remodeled residence, thoughtfully updated in 2020, offers modern comfort and convenience at an incredible value, priced just over $200,000. Step into the bright and airy living spaces, where abundant natural light illuminates the open floor plan. The stylish kitchen features sleek granite countertops, contemporary cabinetry, and stainless steel appliances, perfect for entertaining guests. The spacious owners suite provide a peaceful retreat, while the updated bathrooms boast elegant finishes and fixtures. Outside, the expansive corner lot offers ample space for outdoor enjoyment, gardening, or potential expansion. Imagine relaxing on the patio, hosting gatherings, or simply enjoying the beautiful surroundings. This home provides easy access to local amenities, schools, and recreational opportunities. Whether you're a first-time buyer, downsizing, or seeking an investment opportunity, this property offers the ideal blend of comfort, location, and value. Don't miss the chance to make this delightful home yours - schedule a showing today and experience the appeal of this remodeled gem!
Location
State FL
County Marion
Community Belleview Heights Estates
Zoning R1
Interior
Interior Features Ceiling Fans(s), Open Floorplan, Primary Bedroom Main Floor, Solid Surface Counters, Solid Wood Cabinets, Stone Counters, Thermostat, Window Treatments
Heating Central, Electric
Cooling Central Air
Flooring Laminate, Tile
Furnishings Unfurnished
Fireplace false
Appliance Dishwasher, Range, Range Hood, Refrigerator
Laundry Inside, Laundry Room
Exterior
Exterior Feature Private Mailbox, Rain Gutters, Sliding Doors, Storage
Parking Features Off Street, Parking Pad, RV Parking
Utilities Available Cable Connected, Electricity Connected, Water Connected
View Garden
Roof Type Shingle
Porch Covered, Rear Porch, Screened
Attached Garage false
Garage false
Private Pool No
Building
Lot Description Cleared, Corner Lot, Landscaped, Oversized Lot, Street Dead-End, Paved
Entry Level One
Foundation Slab
Lot Size Range 1/4 to less than 1/2
Sewer Septic Tank
Water Well
Architectural Style Craftsman
Structure Type Wood Frame
New Construction false
Construction Status Other Contract Contingencies
Schools
Elementary Schools Marion Oaks Elementary School
Middle Schools Belleview Middle School
High Schools Belleview High School
Others
Senior Community No
Ownership Fee Simple
Acceptable Financing Cash, Conventional
Membership Fee Required None
Listing Terms Cash, Conventional
Special Listing Condition None
Read Less

© 2025 My Florida Regional MLS DBA Stellar MLS. All Rights Reserved.
Bought with MORRIS REALTY AND INVESTMENTS



