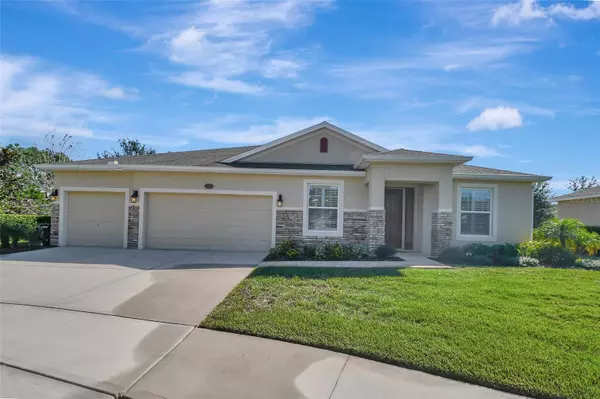For more information regarding the value of a property, please contact us for a free consultation.
735 EVENING STAR LN Deland, FL 32724
Want to know what your home might be worth? Contact us for a FREE valuation!

Our team is ready to help you sell your home for the highest possible price ASAP
Key Details
Sold Price $615,000
Property Type Single Family Home
Sub Type Single Family Residence
Listing Status Sold
Purchase Type For Sale
Square Footage 3,068 sqft
Price per Sqft $200
Subdivision Victoria Park Inc 5 Nw / Victoria Trails
MLS Listing ID O6156967
Sold Date 01/16/24
Bedrooms 4
Full Baths 3
Construction Status Financing,Inspections
HOA Fees $170/qua
HOA Y/N Yes
Originating Board Stellar MLS
Year Built 2017
Annual Tax Amount $8,064
Lot Size 10,890 Sqft
Acres 0.25
Lot Dimensions 145x165X70X164
Property Description
Welcome to this beautiful Victoria Trails POOL home, located in a cul-de-sac, offering the perfect blend of elegance and comfort. Popular Oxford Floorplan with 4 Bedrooms and 3 Baths, featuring a Home Office/Media Rm and 3 CAR GARAGE, with No Rear Neighbors on over 1/4 acre homesite, FENCED, backing to a Community GREENBELT. A Stone Façade welcomes you into this warm and inviting atmosphere of this well-designed home featuring WOOD & TILE FLOORING THRU OUT, PLANTATION SHUTTERS & UPGRADED STAINLESS APPLIANCES. The heart of the home is a spacious Great Room that is open to your Chef's dream kitchen and casual dining area. You will love cooking and serving in this kitchen with Slide in Gas Range with Convection oven, Insta-View Refrigerator, Granite Counters, huge Breakfast Bar & Walk in Pantry. Enjoy lounging in the vast Great room with a view of your HEATED SCREENED POOL with Waterfall and paver patio thru the TRIPLE SLIDERS. Large gatherings will be seamless in the Formal Living & Dining Rooms with easy care tile flooring. For those who work from home or simply enjoy a quiet reading space, a library or home office is conveniently located off the great room. Grand Main Bedroom Suite with Tray Ceiling & spacious Walk-in Closet offers a peaceful retreat & view of the garden. The en-suite bath has dual vanities, Xtra drawers, glass enclosed shower, soaking tub & privacy lavatory. Guest wing features 3 Bedrooms/2 baths, one being a Jack & Jill Bath, which could easily give you an option as an in-law area with one room used for living space. 4th bedroom has a view of pool & is in a hallway with 3rd bath. SECURITY SYSTEM has Cameras, Double Pane Windows, Xtra Insulation & Inside & Outside recently painted. When you step outside into your own private oasis, you will find an inviting NEW heated, screened pool surrounded by mature landscaping with privacy hedge and fenced yard offering a safe haven for pets & play. Whether you are hosting a summer barbecue or simply relaxing by the poolside, this outdoor space is perfect for entertaining and creating lasting memories. This property also offers a three-car garage, providing ample space for vehicles and storage. This home is being sold Furnished with select items, list to be provided. Located in the highly sought-after neighborhood of Victoria Park, this property offers the perfect balance of activities and convenience. With its close proximity to shopping, dining, and entertainment options, you will never be far from fun. Ride your bike or walk to Community POOL, Fitness Center, Playground, playfield & Activities Room with Exercise Classes. HOA includes CABLE TV, HI-SPEED INTERNET, IRRIGATION WATER FOR YOUR LAWN & Use of 2-Community Pools, 2-Fitness Centers, Tennis Courts, Trails & Social Activities. GOLF at Victoria Hills 18-hole Golf Club with Sparrow's Grille. Structural Warranty. 1 mile to I-4, 2 miles to Publix & Winn Dixie, 5 mi-Downtown Deland & Stetson University, 25 mins to Beach, 1 hour to Disney. This home is under audio/video surveillance.
Location
State FL
County Volusia
Community Victoria Park Inc 5 Nw / Victoria Trails
Zoning RES
Rooms
Other Rooms Attic, Den/Library/Office, Family Room, Formal Dining Room Separate, Formal Living Room Separate, Great Room, Inside Utility
Interior
Interior Features Ceiling Fans(s), Eat-in Kitchen, High Ceilings, Kitchen/Family Room Combo, Primary Bedroom Main Floor, Open Floorplan, Solid Surface Counters, Solid Wood Cabinets, Split Bedroom, Stone Counters, Tray Ceiling(s), Walk-In Closet(s)
Heating Central, Electric
Cooling Central Air
Flooring Ceramic Tile, Wood
Furnishings Furnished
Fireplace false
Appliance Convection Oven, Dishwasher, Disposal, Dryer, Gas Water Heater, Microwave, Range, Refrigerator, Washer
Laundry Inside, Laundry Room
Exterior
Exterior Feature French Doors, Irrigation System, Rain Gutters, Sidewalk, Sliding Doors
Parking Features Garage Door Opener, Oversized
Garage Spaces 3.0
Fence Fenced, Other
Pool Heated, In Ground, Salt Water, Screen Enclosure
Community Features Association Recreation - Owned, Clubhouse, Deed Restrictions, Fitness Center, Golf, Irrigation-Reclaimed Water, Park, Playground, Pool, Restaurant, Sidewalks, Tennis Courts
Utilities Available BB/HS Internet Available, Cable Connected, Electricity Connected, Fire Hydrant, Natural Gas Connected, Public, Sewer Connected, Sprinkler Recycled, Street Lights, Underground Utilities, Water Connected
Amenities Available Cable TV, Clubhouse, Fitness Center, Park, Pickleball Court(s), Playground, Pool, Recreation Facilities, Tennis Court(s), Trail(s)
View Garden, Park/Greenbelt
Roof Type Shingle
Porch Covered, Front Porch, Rear Porch, Screened
Attached Garage true
Garage true
Private Pool Yes
Building
Lot Description Cul-De-Sac, Greenbelt, City Limits, Oversized Lot, Sidewalk
Entry Level One
Foundation Slab
Lot Size Range 1/4 to less than 1/2
Builder Name DR Horton
Sewer Public Sewer
Water Public
Architectural Style Contemporary, Ranch
Structure Type Block,Stone,Stucco
New Construction false
Construction Status Financing,Inspections
Schools
Elementary Schools Freedom Elem
Middle Schools Deland Middle
High Schools Deland High
Others
Pets Allowed Yes
HOA Fee Include Cable TV,Pool,Internet,Management,Other,Recreational Facilities
Senior Community No
Pet Size Extra Large (101+ Lbs.)
Ownership Fee Simple
Monthly Total Fees $170
Acceptable Financing Cash, Conventional
Membership Fee Required Required
Listing Terms Cash, Conventional
Num of Pet 4
Special Listing Condition None
Read Less

© 2025 My Florida Regional MLS DBA Stellar MLS. All Rights Reserved.
Bought with LPT REALTY



