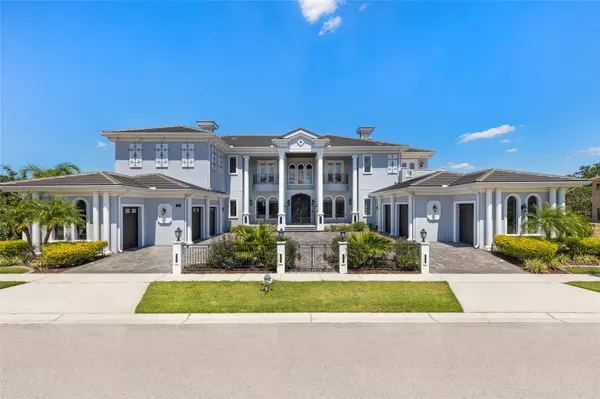For more information regarding the value of a property, please contact us for a free consultation.
530 MUIRFIELD LOOP Reunion, FL 34747
Want to know what your home might be worth? Contact us for a FREE valuation!

Our team is ready to help you sell your home for the highest possible price ASAP
Key Details
Sold Price $4,000,000
Property Type Single Family Home
Sub Type Single Family Residence
Listing Status Sold
Purchase Type For Sale
Square Footage 9,886 sqft
Price per Sqft $404
Subdivision Reunion West Vlgs North
MLS Listing ID S5093650
Sold Date 11/16/23
Bedrooms 9
Full Baths 10
Half Baths 1
Construction Status Inspections
HOA Fees $764/mo
HOA Y/N Yes
Originating Board Stellar MLS
Year Built 2013
Annual Tax Amount $31,846
Lot Size 8,712 Sqft
Acres 0.2
Lot Dimensions 0.45
Property Description
Truly exceptional, large 9 bed custom property, with Reunion transferable membership. Spanning 9,886 square feet over a double lot in the desirable Legends Corner area of this fabulous community. The property welcomes you with a circular driveway and an elegant pillared entry, setting the tone for the grandeur that waits within. The double height foyer with a sweeping staircase immediately captures your attention. The formal living room has a fireplace and views out to the expansive pool deck and lanai. There is also a formal dining area and bar, for extra special entertaining. The first floor master suite is luxurious in size and features, with a fireplace, gym & sauna, & views out to the pool and conservation at the rear. There is a his and hers master bathroom an exceptionally large master closet which adds to the opulence. The kitchen is equipped with Thermador & Sub Zero appliances, granite counters, custom cabinetry. It features a large breakfast bar and dining area that seamlessly flows into the open family room, with 90 degree sliders which open to the shaded lanai. The private outside space has a beautiful area which provides covered shade to relax & enjoy al-fresco dining and huge sunny pool deck to make the most of the outdoor life style Florida provides all year. At the top of the sweeping staircase is a beautiful loft space with more entertainment areas & a spectactular cinema room which seats 18 comfortably. Themed bedrooms are a joy for any child staying in this magical home, & theres also an electronic arcade room to entertain all ages. Reunion has three championship golf courses, multi million dollar water park, tennis courts, restaurants, two club houses, & a Starbucks! Being located just 7 miles from Disney adds to the properties allure. This property is suitable as a short term rental vacation home, or a primary residence. Please call me to schedule your viewing.
Location
State FL
County Osceola
Community Reunion West Vlgs North
Zoning OPUD
Rooms
Other Rooms Family Room, Great Room, Media Room
Interior
Interior Features Built-in Features, Ceiling Fans(s), Central Vaccum, Crown Molding, Dry Bar, Eat-in Kitchen, Elevator, Kitchen/Family Room Combo, Open Floorplan, Sauna
Heating Central, Heat Pump
Cooling Central Air
Flooring Carpet, Marble, Wood
Fireplaces Type Gas, Living Room
Furnishings Furnished
Fireplace true
Appliance Bar Fridge, Built-In Oven, Convection Oven, Dishwasher, Disposal, Dryer, Gas Water Heater, Microwave, Range, Range Hood, Refrigerator, Wine Refrigerator
Exterior
Exterior Feature Balcony, Rain Gutters, Sliding Doors, Storage
Parking Features Circular Driveway, Garage Door Opener, Golf Cart Garage
Garage Spaces 4.0
Fence Fenced
Pool Heated, In Ground, Outside Bath Access, Screen Enclosure, Tile
Community Features Deed Restrictions, Fitness Center, Gated Community - Guard, Golf, Irrigation-Reclaimed Water, Pool, Tennis Courts
Utilities Available BB/HS Internet Available, Cable Available, Electricity Connected
Amenities Available Fence Restrictions, Fitness Center, Gated
Roof Type Tile
Porch Enclosed, Screened
Attached Garage true
Garage true
Private Pool Yes
Building
Entry Level Two
Foundation Slab
Lot Size Range 0 to less than 1/4
Sewer Public Sewer
Water Public
Architectural Style Custom
Structure Type Block,Stone,Stucco
New Construction true
Construction Status Inspections
Others
Pets Allowed Yes
Senior Community No
Ownership Fee Simple
Monthly Total Fees $764
Acceptable Financing Cash, Conventional
Membership Fee Required Required
Listing Terms Cash, Conventional
Special Listing Condition None
Read Less

© 2025 My Florida Regional MLS DBA Stellar MLS. All Rights Reserved.
Bought with TOP VILLAS REALTY LLC



