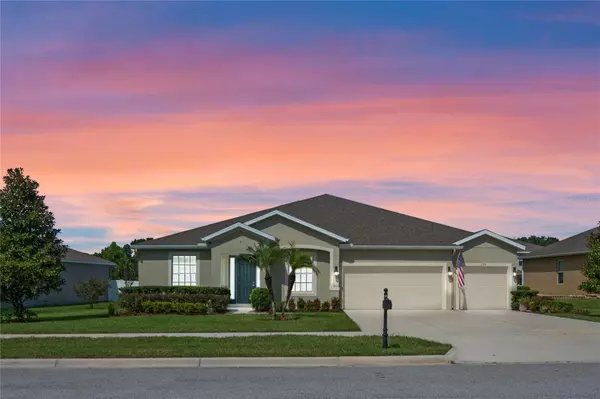For more information regarding the value of a property, please contact us for a free consultation.
1129 SPINNING WHEEL DR Apopka, FL 32712
Want to know what your home might be worth? Contact us for a FREE valuation!

Our team is ready to help you sell your home for the highest possible price ASAP
Key Details
Sold Price $560,000
Property Type Single Family Home
Sub Type Single Family Residence
Listing Status Sold
Purchase Type For Sale
Square Footage 3,068 sqft
Price per Sqft $182
Subdivision Rock Springs Ridge
MLS Listing ID O6131183
Sold Date 10/25/23
Bedrooms 5
Full Baths 3
Construction Status Inspections
HOA Fees $41/qua
HOA Y/N Yes
Originating Board Stellar MLS
Year Built 2017
Annual Tax Amount $3,329
Lot Size 0.280 Acres
Acres 0.28
Lot Dimensions 96x136
Property Description
Welcome Home to this FIVE BEDROOM "nearly new" construction home in beautiful Rock Springs Ridge in Apopka! This beauty has been lovingly maintained by these proud owners who chose every fit & finish with the intent of making this their forever home. Their change in plans could be YOUR stroke of good luck!
From the moment you enter this light, bright home, you'll feel the love! "Dressed to the nines" and ready for a quick Closing! It will be nearly impossible to find a home with over 3000 sq ft, in this condition, for a better value! DR Horton's "Oxford" floor plan offers a 3-way bedroom split, open concept living & dining spaces and a 3-car garage. Fabulous Kitchen/Family Room combo has every bell 'n whistle you'd expect in a home of this caliber (including a BRAND NEW Dishwasher in 2023), a separate Butler's Pantry and walk-in pantry. The Family Room also has a wall of custom built-in cabinetry for crucial extra storage, and a dedicated showcase shelf area for your decorative decor and flat screen TV. The secluded Owners' Retreat will be your oasis after a long day, with grand space typically found in million-dollar homes and a separate walk-in closet. The attached spa-worthy bathroom offers a large soaking tub, dual vanities and private water closet. The second & third bedrooms share a Jack 'n Jill bathroom, and the 4th bedroom is adjacent to another full bath. The large fifth bedroom could also be great flex-space, as a Media/Bonus/Exercise Room, and comes with tandem walk-in closets! Dedicated Utility Room with storage cabinets and the top-end Washer & Dryer stay too! The shaded & screened rear porch overlooks the lush backyard, which is securely fenced.
So, what's it like living here? Picture a neighborhood where you can walk to & from the coveted K-8 Kelly Park School, where you can get to know your new friends & neighbors and where you're only a bike ride away from the Northwest Recreation Complex, where fun & fitness go hand in hand! You'll enjoy the incredible 180-acre complex with Amphitheater, where chart-topping artists perform, like Travis Tritt, Luke Combs & more! There are walking trails, Football/Lacrosse/Baseball/Soccer Fields, Tennis/Basketball/Sand Volleyball Courts and an outdoor gym provided by Advent Health! You've got to see this complex to believe it!
With the completion of the 429 and Wekiva Parkway, this area is still considered to have bucolic Country charm but now has City convenience! Only 15 minutes from downtown Mount Dora too! Home Sweet Home awaits!
Location
State FL
County Orange
Community Rock Springs Ridge
Zoning RES
Rooms
Other Rooms Attic, Den/Library/Office, Formal Dining Room Separate, Formal Living Room Separate
Interior
Interior Features Built-in Features, Ceiling Fans(s), Eat-in Kitchen, High Ceilings, Kitchen/Family Room Combo, Open Floorplan, Solid Wood Cabinets, Split Bedroom, Tray Ceiling(s), Walk-In Closet(s)
Heating Central
Cooling Central Air
Flooring Carpet, Ceramic Tile, Tile
Furnishings Unfurnished
Fireplace false
Appliance Dishwasher, Disposal, Dryer, Microwave, Range, Washer
Laundry Inside
Exterior
Exterior Feature Irrigation System, Sliding Doors, Sprinkler Metered
Garage Spaces 3.0
Utilities Available Electricity Connected, Public, Sprinkler Meter, Street Lights
Roof Type Shingle
Porch Covered, Porch, Rear Porch, Screened
Attached Garage true
Garage true
Private Pool No
Building
Lot Description Level, Sidewalk, Paved
Entry Level One
Foundation Slab
Lot Size Range 1/4 to less than 1/2
Sewer Public Sewer
Water Public
Architectural Style Ranch
Structure Type Block, Stucco, Wood Frame
New Construction false
Construction Status Inspections
Schools
High Schools Apopka High
Others
Pets Allowed Yes
Senior Community No
Ownership Fee Simple
Monthly Total Fees $41
Acceptable Financing Cash, Conventional, VA Loan
Membership Fee Required Required
Listing Terms Cash, Conventional, VA Loan
Special Listing Condition None
Read Less

© 2025 My Florida Regional MLS DBA Stellar MLS. All Rights Reserved.
Bought with LORI GILMORE REAL ESTATE LLC



