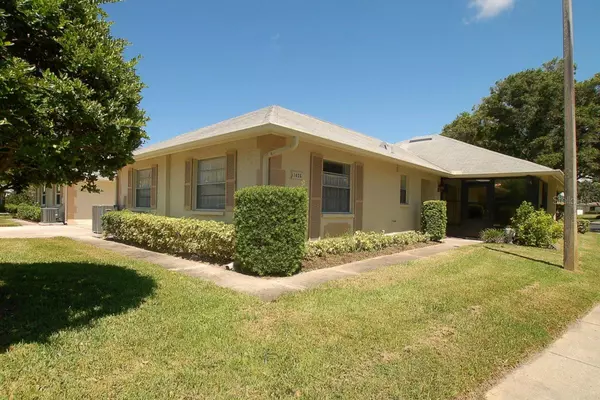For more information regarding the value of a property, please contact us for a free consultation.
1406 STONEHAVEN LN Dunedin, FL 34698
Want to know what your home might be worth? Contact us for a FREE valuation!

Our team is ready to help you sell your home for the highest possible price ASAP
Key Details
Sold Price $320,000
Property Type Single Family Home
Sub Type Villa
Listing Status Sold
Purchase Type For Sale
Square Footage 1,294 sqft
Price per Sqft $247
Subdivision Scotsdale Cluster Condo
MLS Listing ID U8213626
Sold Date 10/02/23
Bedrooms 2
Full Baths 2
Condo Fees $450
Construction Status Inspections
HOA Y/N No
Originating Board Stellar MLS
Year Built 1981
Annual Tax Amount $654
Lot Size 2.350 Acres
Acres 2.35
Property Description
This Scotsdale Villa is ideally located adjacent to the Clusters community pool and just a short drive from Historic Downtown Dunedin. Property has an attractive curb appeal with mature plants and lush green lawns. The unit offers a spacious, open plan which includes: an inviting foyer, a large formal living room, a casual dining area, a galley kitchen with breakfast nook, a large master bedroom with private bath & walk-in closet, a guest or 2nd bedroom, a hallway full bath, an enclosed Florida room with wall to wall windows, PLUS an attached 1-car garage with washer & dryer. Enjoy your morning coffee and evening glass of wine from your large Florida Room or outdoor entrances. The abundant indoor living spaces make this plan great for entertaining. Updates include, KITCHEN: custom cabinets with hardware, granite counters with 4" backsplash, stainless double sink, faucet & stainless steel appliances, MASTER BATHROOM: vanity, sink, faucet, mirror & showerhead, HALL BATH: vanity & showerhead, INTERIOR: wood laminate floors, crown molding, light fixtures, French Doors to Florida room, bedroom window shutters, Florida room vertical blinds, inside paint, water heater (2019), PLUS the A/C system (2018). Scotsdale is an active 55+ community with beautifully landscaped grounds and well manicured lawns. Amenities include: 2 community pools (1 heated), tennis, pickleball, shuffleboard, ping pong, clubhouse with kitchen, covered BBQ area with grill, picnic pavilion, etc... It sits adjacent to a city park with pond & walking path. Community is conveniently located a short drive from major shopping hubs, supermarkets, fine restaurants, Mease Hospital, Westfield Mall, the Pinellas Bike Trail, the Community & Fine Art Centers, the Dunedin Causeway & Honeymoon Island. Ride your bike on the Trail, stroll along the Causeway, or watch a waterfront sunset over the Marina, there's plenty to do in Dunedin. This is a MUST SEE for buyers seeking maintenance free living in a sought after community.
Location
State FL
County Pinellas
Community Scotsdale Cluster Condo
Rooms
Other Rooms Florida Room
Interior
Interior Features Ceiling Fans(s), Crown Molding, Eat-in Kitchen, Living Room/Dining Room Combo, Thermostat, Walk-In Closet(s)
Heating Central, Electric
Cooling Central Air
Flooring Laminate, Tile
Furnishings Unfurnished
Fireplace false
Appliance Dishwasher, Disposal, Dryer, Electric Water Heater, Exhaust Fan, Microwave, Range, Refrigerator, Washer
Laundry In Garage
Exterior
Exterior Feature French Doors, Irrigation System, Sidewalk
Parking Features Driveway, Garage Door Opener, Garage Faces Side, Guest, Oversized
Garage Spaces 1.0
Pool Gunite, Heated, In Ground, Outside Bath Access
Community Features Association Recreation - Owned, Buyer Approval Required, Clubhouse, Community Mailbox, Deed Restrictions, Irrigation-Reclaimed Water, No Truck/RV/Motorcycle Parking, Pool, Sidewalks, Tennis Courts
Utilities Available BB/HS Internet Available, Cable Connected, Electricity Connected, Fire Hydrant, Public, Sewer Connected, Sprinkler Recycled, Street Lights, Underground Utilities
Amenities Available Cable TV, Clubhouse, Lobby Key Required, Maintenance, Pickleball Court(s), Pool, Recreation Facilities, Shuffleboard Court, Tennis Court(s), Vehicle Restrictions
View Garden
Roof Type Shingle
Porch Enclosed
Attached Garage true
Garage true
Private Pool No
Building
Lot Description City Limits, Landscaped, Sidewalk, Paved, Private
Story 1
Entry Level One
Foundation Slab
Lot Size Range 2 to less than 5
Sewer Public Sewer
Water Public
Architectural Style Ranch
Structure Type Block, Stucco, Wood Frame
New Construction false
Construction Status Inspections
Schools
Elementary Schools Dunedin Elementary-Pn
Middle Schools Dunedin Highland Middle-Pn
High Schools Dunedin High-Pn
Others
Pets Allowed Yes
HOA Fee Include Cable TV, Common Area Taxes, Pool, Escrow Reserves Fund, Insurance, Internet, Maintenance Structure, Maintenance Grounds, Management, Pest Control, Pool, Private Road, Recreational Facilities, Sewer, Trash, Water
Senior Community Yes
Pet Size Small (16-35 Lbs.)
Ownership Fee Simple
Monthly Total Fees $450
Acceptable Financing Cash, Conventional
Membership Fee Required None
Listing Terms Cash, Conventional
Num of Pet 1
Special Listing Condition None
Read Less

© 2025 My Florida Regional MLS DBA Stellar MLS. All Rights Reserved.
Bought with REDFIN CORPORATION



