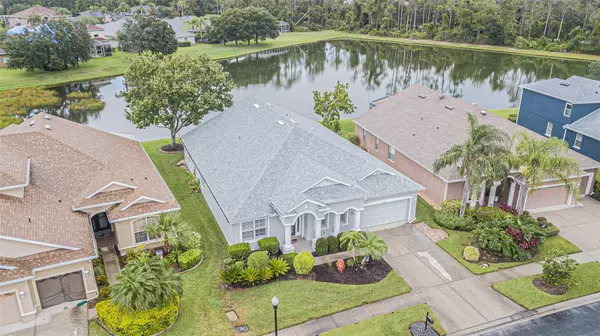For more information regarding the value of a property, please contact us for a free consultation.
27115 FIREBUSH DR Wesley Chapel, FL 33544
Want to know what your home might be worth? Contact us for a FREE valuation!

Our team is ready to help you sell your home for the highest possible price ASAP
Key Details
Sold Price $560,000
Property Type Single Family Home
Sub Type Single Family Residence
Listing Status Sold
Purchase Type For Sale
Square Footage 2,637 sqft
Price per Sqft $212
Subdivision Seven Oaks Prcl S-9
MLS Listing ID T3453118
Sold Date 09/13/23
Bedrooms 4
Full Baths 3
HOA Fees $7/ann
HOA Y/N Yes
Originating Board Stellar MLS
Year Built 2005
Annual Tax Amount $6,436
Lot Size 6,969 Sqft
Acres 0.16
Property Description
This home is ready with a NEW roof, NEW HVAC, NEW water heater, and NEW lanai screens. This beautiful single-family home is the perfect blend of comfort and style that boasts cathedral ceilings and an open concept floor plan. The front foyer has a large private office with French doors and a large formal dining room or additional living area as you choose. The kitchen centers the home with cathedral ceilings, recessed lighting, hanging light fixtures, large spacious counters, breakfast/bar seating, a separate space for a family kitchen table, ample cabinets, to include a center island. The family room has gorgeous cathedral ceilings also with recessed lighting, ceiling fan, overlooks the screened lanai with brick pavers and large pocket sliding doors that instantly expands the family room. The lanai has a large pond view, landscape, and a small garden to make your own. Fences are permitted within HOA guidelines. The owner's suite: large walk-in closet with space to add a sitting chair or convert into a luxury wardrobe closet, sliding door entry to the screened lanai and a view of the large pond. The three additional rooms are separated to the other side of the family room. The larger of the additional rooms has a private three-quarter bathroom that includes a bathroom exit door to the screened lanai, perfect for your guest when entertaining on the lanai. There is also a sliding door entry from the same bedroom to the lanai patio; this set up is private and perfect for guests. The laundry room and third full bathroom are also located in the hallway near the three additional rooms. The recent NEW roof, NEW HVAC, NEW water heater, and NEW lanai screens; essential elements buyers are looking for. The home also has new kitchen backsplash, hanging lights, ceiling fans, laundry room cabinets/sink and garage shelving added. The home is centered with beautiful landscape, recent irrigation installation and a short stroll to the village playground. In addition, the community amenities feature a one-of-a-kind resort style clubhouse located off Ancient Oaks Blvd on Sports Core Cir. The resort has a large family pool/separate lap pool, pool slide, splash park, café, fitness center, recreation and more! Just outside the Seven Oaks community is quick access to Publix, Wiregrass Mall, Tampa Premium Outlets, restaurants, and a brand new BayCare hospital conveniently located adjacent to the Seven Oaks community off Ancient Oaks Blvd. Seven Oaks is a prime location with quick access to highway 75, State Rd 54 and State Rd 56. Do not miss the chance to make this your new home in the heart of Wesley Chapel.
Location
State FL
County Pasco
Community Seven Oaks Prcl S-9
Zoning MPUD
Rooms
Other Rooms Den/Library/Office, Family Room, Formal Dining Room Separate
Interior
Interior Features Cathedral Ceiling(s), Ceiling Fans(s), Eat-in Kitchen, High Ceilings, Master Bedroom Main Floor, Open Floorplan, Walk-In Closet(s)
Heating Central
Cooling Central Air
Flooring Ceramic Tile, Laminate, Wood
Furnishings Unfurnished
Fireplace false
Appliance Built-In Oven, Cooktop, Dishwasher, Disposal, Dryer, Electric Water Heater, Exhaust Fan, Microwave, Range, Range Hood, Refrigerator, Washer
Laundry Inside, Laundry Room
Exterior
Exterior Feature Garden, Irrigation System, Lighting, Private Mailbox, Rain Gutters, Sidewalk, Sliding Doors
Parking Features Driveway, Garage Door Opener
Garage Spaces 2.0
Community Features Clubhouse, Deed Restrictions, Fitness Center, Park, Playground, Pool, Tennis Courts
Utilities Available Cable Available, Electricity Connected, Phone Available, Sewer Connected, Water Connected
Amenities Available Basketball Court, Clubhouse, Fitness Center, Park, Playground, Pool, Tennis Court(s), Trail(s)
View Y/N 1
View Water
Roof Type Shingle
Porch Enclosed, Patio, Screened
Attached Garage true
Garage true
Private Pool No
Building
Lot Description Landscaped, Sidewalk, Paved
Entry Level One
Foundation Block, Slab
Lot Size Range 0 to less than 1/4
Sewer Public Sewer
Water Public
Architectural Style Patio Home
Structure Type Block, Stucco
New Construction false
Schools
Elementary Schools Seven Oaks Elementary-Po
Middle Schools Cypress Creek Middle School
High Schools Cypress Creek High-Po
Others
Pets Allowed Yes
Senior Community No
Ownership Fee Simple
Monthly Total Fees $7
Acceptable Financing Cash, Conventional, FHA, VA Loan
Membership Fee Required Required
Listing Terms Cash, Conventional, FHA, VA Loan
Special Listing Condition None
Read Less

© 2025 My Florida Regional MLS DBA Stellar MLS. All Rights Reserved.
Bought with MELANGE REAL ESTATE INC



