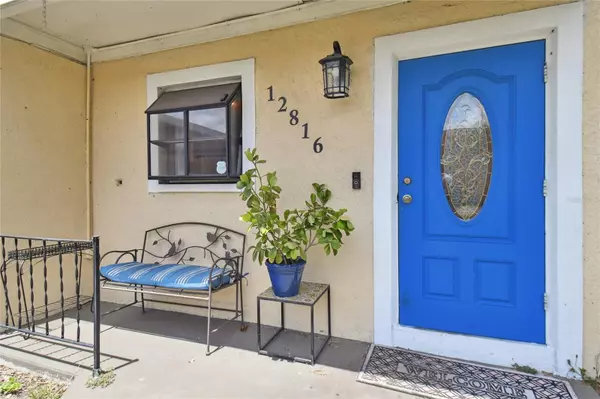For more information regarding the value of a property, please contact us for a free consultation.
12816 N CENTRAL AVE Tampa, FL 33612
Want to know what your home might be worth? Contact us for a FREE valuation!

Our team is ready to help you sell your home for the highest possible price ASAP
Key Details
Sold Price $333,000
Property Type Single Family Home
Sub Type Single Family Residence
Listing Status Sold
Purchase Type For Sale
Square Footage 1,428 sqft
Price per Sqft $233
Subdivision North Tampa Heights
MLS Listing ID T3451961
Sold Date 09/08/23
Bedrooms 3
Full Baths 1
Half Baths 1
Construction Status Appraisal
HOA Y/N No
Originating Board Stellar MLS
Year Built 1963
Annual Tax Amount $2,628
Lot Size 8,276 Sqft
Acres 0.19
Property Description
***Back to the Market due to Buyer's Finance*** This listing is a must-see for anyone looking for a functional home in a prime location. The 3 bedrooms and 2 bathrooms & a bonus room, provide ample space for a family or roommates, and the granite top kitchen is a stunning feature that's both functional and stylish. The jack n jill bathrooms are a great addition for sharing with guests or family members, and the laundry room adds convenience to your daily routine. The bonus room is a versatile space that can be used for anything from a 4th bedroom to playroom. or convert into a studio and rent that space out for extra income. Plus, the water softener in the house is a great bonus that will ensure you always have clean and fresh water. The addition of a regular shed and a large shed with electricity is fantastic for storage and hobbies. Roof and A/C is only 6 years old. The location is unbeatable - just 10 minutes from Busch Gardens and Lowry Park Zoo, and 13 minutes from USF. Don't miss out on the opportunity to make this house your dream home!
**This property comes with a lender credit when buyers closes on a Home loan with Eric Bowers, Sales Manager at Crown Home Mortgage.**
Location
State FL
County Hillsborough
Community North Tampa Heights
Zoning RSC-9
Rooms
Other Rooms Bonus Room
Interior
Interior Features Ceiling Fans(s), Eat-in Kitchen
Heating Electric
Cooling Central Air
Flooring Tile
Fireplace false
Appliance Convection Oven, Dishwasher, Water Softener
Exterior
Exterior Feature Sliding Doors
Utilities Available Cable Available, Electricity Available
Roof Type Shingle
Porch Rear Porch, Screened
Garage false
Private Pool No
Building
Entry Level One
Foundation Slab
Lot Size Range 0 to less than 1/4
Sewer Septic Tank
Water Well
Structure Type Block
New Construction false
Construction Status Appraisal
Schools
Elementary Schools Miles-Hb
Middle Schools Buchanan-Hb
High Schools Gaither-Hb
Others
Senior Community No
Ownership Fee Simple
Acceptable Financing Cash, Conventional, FHA, VA Loan
Listing Terms Cash, Conventional, FHA, VA Loan
Special Listing Condition None
Read Less

© 2024 My Florida Regional MLS DBA Stellar MLS. All Rights Reserved.
Bought with JPT REALTY LLC



