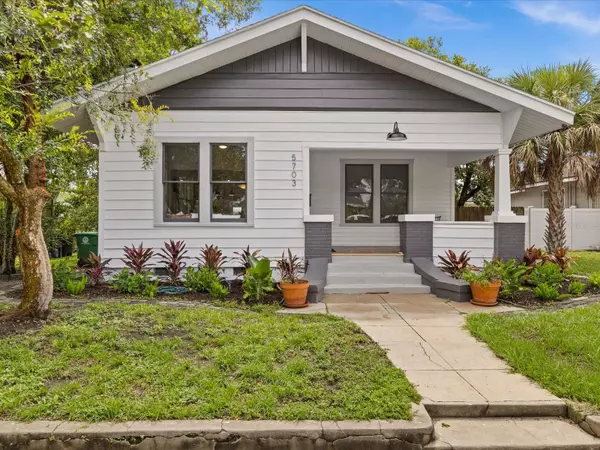For more information regarding the value of a property, please contact us for a free consultation.
5703 N MIAMI AVE Tampa, FL 33604
Want to know what your home might be worth? Contact us for a FREE valuation!

Our team is ready to help you sell your home for the highest possible price ASAP
Key Details
Sold Price $510,000
Property Type Single Family Home
Sub Type Single Family Residence
Listing Status Sold
Purchase Type For Sale
Square Footage 1,392 sqft
Price per Sqft $366
Subdivision East Suwanee Heights
MLS Listing ID T3454507
Sold Date 08/31/23
Bedrooms 3
Full Baths 2
Construction Status Appraisal,Financing
HOA Y/N No
Originating Board Stellar MLS
Year Built 1920
Annual Tax Amount $3,344
Lot Size 7,405 Sqft
Acres 0.17
Lot Dimensions 56x132
Property Description
Welcome to this meticulously restored Craftsman bungalow, where modern updates effortlessly blend with the timeless charm of old-world craftsmanship. Situated in a tranquil neighborhood of Seminole Heights, this 3-bedroom, 2-bathroom home offers plenty of comfortable living space, with original wood floors, doors, and trim that exude character and authenticity.
As you step onto the welcoming front porch, you'll immediately feel the allure of this classic bungalow. The carefully preserved woodwork, from the porch railing to the front door, sets the tone for the exceptional craftsmanship you'll discover throughout the home.
Upon entering, you'll be captivated by the seamless integration of modern updates and traditional features. The open floor plan creates an inviting ambiance, allowing for effortless flow between the living room, dining area, and kitchen. Sunlight streams through the large windows, casting a warm glow on the original wood floors, while the high ceilings enhance the sense of spaciousness.
The eat-in kitchen has been thoughtfully redesigned to meet the demands of contemporary living, boasting stainless steel appliances, Calacatta Quartz, farmhouse sink and ample cabinet space.
The primary bedroom, offers a peaceful retreat. Imagine waking up to the soft morning light filtering through the original windows and bathing the room in a gentle glow. The en-suite bathroom features modern fixtures, double vanity, huge shower, and a freestanding tub, complemented by vintage-inspired details, showcasing the harmonious blend of old and new.
Two additional well-appointed bedrooms provide flexibility for a growing family, a home office, or a hobby room. The second bathroom echoes the aesthetic of the primary en-suite, with its carefully selected fixtures and tasteful finishes.
Outside, the backyard offers a private sanctuary, enveloped by mature trees and lush landscaping. Whether you're hosting a summer barbecue, cultivating a vegetable garden, or simply unwinding with a good book, this serene space provides endless possibilities.
Other notable features of this fully restored Craftsman bungalow include central heating and cooling for year-round comfort, and a dedicated laundry area. There is also a detached 1-car garage with attached shed in the back that allows for ample parking and storage.
Ideally located in a sought-after historic neighborhood of Seminole Heights, this home allows for easy access to local amenities, schools, parks, and shopping. The vibrant community, with its tree-lined streets, brick roads, and friendly neighbors, creates a welcoming environment that truly feels like home.
Don't miss this opportunity to own a thoughtfully restored Craftsman bungalow that seamlessly marries modern updates with the cherished charm of year to year. Schedule a showing today and experience the timeless allure of this exceptional property firsthand.
Location
State FL
County Hillsborough
Community East Suwanee Heights
Zoning SH-RS
Interior
Interior Features Ceiling Fans(s), Crown Molding, Open Floorplan, Solid Wood Cabinets, Stone Counters, Thermostat
Heating Central
Cooling Central Air
Flooring Tile, Wood
Fireplaces Type Family Room
Fireplace true
Appliance Dishwasher, Microwave, Range, Refrigerator
Laundry Inside
Exterior
Exterior Feature Storage
Parking Features Alley Access, Curb Parking, Garage Door Opener, Garage Faces Rear, Workshop in Garage
Fence Fenced, Wood
Utilities Available Cable Available, Electricity Connected, Natural Gas Connected, Phone Available, Public, Sewer Connected, Water Connected
View City
Roof Type Shingle
Porch Covered, Front Porch, Patio, Porch, Rear Porch, Screened
Attached Garage false
Garage false
Private Pool No
Building
Story 1
Entry Level One
Foundation Crawlspace
Lot Size Range 0 to less than 1/4
Sewer Public Sewer
Water Public
Architectural Style Bungalow
Structure Type Wood Frame
New Construction false
Construction Status Appraisal,Financing
Schools
Elementary Schools Seminole-Hb
Middle Schools Memorial-Hb
High Schools Hillsborough-Hb
Others
Senior Community No
Ownership Fee Simple
Acceptable Financing Cash, Conventional, FHA, VA Loan
Listing Terms Cash, Conventional, FHA, VA Loan
Special Listing Condition None
Read Less

© 2025 My Florida Regional MLS DBA Stellar MLS. All Rights Reserved.
Bought with KELLER WILLIAMS TAMPA PROP.



