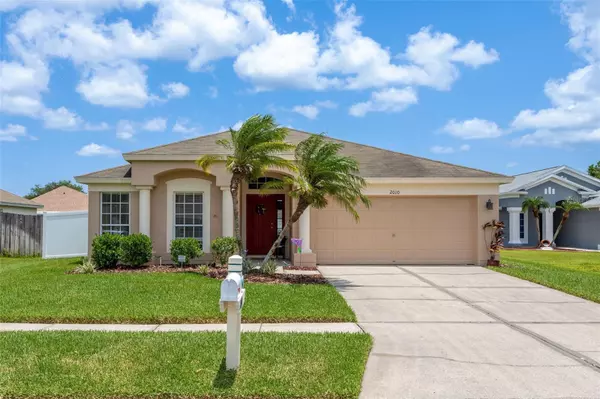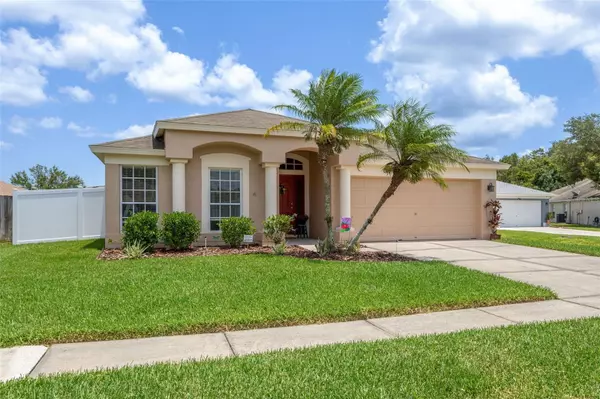For more information regarding the value of a property, please contact us for a free consultation.
2010 SHELBOURNE CT Wesley Chapel, FL 33543
Want to know what your home might be worth? Contact us for a FREE valuation!

Our team is ready to help you sell your home for the highest possible price ASAP
Key Details
Sold Price $370,000
Property Type Single Family Home
Sub Type Single Family Residence
Listing Status Sold
Purchase Type For Sale
Square Footage 1,514 sqft
Price per Sqft $244
Subdivision Meadow Pointe 03 Ph 01 Unit 2A
MLS Listing ID T3453792
Sold Date 08/17/23
Bedrooms 3
Full Baths 2
HOA Fees $7/ann
HOA Y/N Yes
Originating Board Stellar MLS
Year Built 2003
Annual Tax Amount $3,861
Lot Size 8,276 Sqft
Acres 0.19
Property Description
Under contract-accepting backup offers. Welcome to the highly desirable gated Wrencrest neighborhood of Meadow Pointe, nestled in the heart of Wesley Chapel, FL. This meticulously maintained home presents an exceptional living experience with 3 bedrooms, 2 bathrooms, and a 2 car garage. Offering pristine condition and thoughtful upgrades, this residence is sure to impress. Noteworthy updates include freshly painted interiors and exteriors, creating a modern and inviting ambiance throughout the home. The attention to detail extends to the exterior as well, with an updated sprinkler system ensuring a lush and vibrant landscape. Notably, a brand NEW ROOF will be installed prior to closing, ensuring long-term durability and protection. The primary bedroom greets you with new vinyl flooring, a spacious walk-in closet, and an en suite bathroom, ensuring both comfort and convenience. Upon entering the home, you'll be greeted by an abundance of natural light streaming through the large sliding doors, illuminating the open and inviting living and dining areas. The seamless transition from indoors to outdoors is enhanced by a screened-in lanai, offering a serene oasis for relaxation and entertainment. This expansive space is perfect for hosting gatherings or simply enjoying moments of tranquility. Step outside onto the lanai and you'll discover a generous backyard adorned with fresh pavers and a pristine PVC fence, providing privacy and a picturesque backdrop. The combination of the lanai's openness and the lush surroundings create a delightful atmosphere. Not only does this home provide a wonderful living space, but it is also surrounded by a range of fantastic amenities that enhance the overall lifestyle. At the end of the block, you'll find a playground and basketball courts, perfect for outdoor recreation and quality family time. Additionally, the community itself boasts a multitude of amenities, ensuring a vibrant and active lifestyle. Residents have access to a clubhouse, where social gatherings and events can be enjoyed. The swimming pool, lap pool, and splash pad provide refreshing options for beating the Florida heat. For those seeking active pursuits, the community offers tennis courts and basketball courts for friendly matches and exercise. Grilling areas are available for outdoor dining and entertaining. Located in the thriving community of Wesley Chapel, you'll have easy access to a wealth of shopping, dining, and entertainment options just minutes away. Experience the vibrant lifestyle this area has to offer while enjoying the comfort and tranquility of this exceptional home.Don't miss the opportunity to make this move-in ready property your own.
Contact us today to schedule a viewing and experience firsthand the beauty, convenience, and remarkable features this home and community have to offer. We look forward to assisting you in making this move-in ready property your own.
Location
State FL
County Pasco
Community Meadow Pointe 03 Ph 01 Unit 2A
Zoning MPUD
Interior
Interior Features Ceiling Fans(s), High Ceilings, Living Room/Dining Room Combo, Open Floorplan, Thermostat, Walk-In Closet(s)
Heating Electric
Cooling Central Air
Flooring Ceramic Tile, Laminate, Vinyl
Fireplace false
Appliance Convection Oven, Cooktop, Dishwasher, Disposal, Dryer, Electric Water Heater, Microwave, Range, Refrigerator, Washer
Exterior
Exterior Feature Private Mailbox, Rain Gutters, Sliding Doors, Sprinkler Metered
Garage Spaces 2.0
Community Features Clubhouse, Fitness Center, Playground, Pool, Tennis Courts
Utilities Available Cable Available, Electricity Available, Electricity Connected
Amenities Available Clubhouse, Fitness Center, Gated, Playground, Pool, Tennis Court(s)
Roof Type Shingle
Attached Garage true
Garage true
Private Pool No
Building
Lot Description Cul-De-Sac, Landscaped
Story 1
Entry Level One
Foundation Slab
Lot Size Range 0 to less than 1/4
Sewer Public Sewer
Water Public
Structure Type Block, Stucco
New Construction false
Schools
Elementary Schools Wiregrass Elementary
Others
Pets Allowed Yes
Senior Community No
Ownership Fee Simple
Monthly Total Fees $7
Acceptable Financing Cash, Conventional, FHA, VA Loan
Membership Fee Required Required
Listing Terms Cash, Conventional, FHA, VA Loan
Special Listing Condition None
Read Less

© 2025 My Florida Regional MLS DBA Stellar MLS. All Rights Reserved.
Bought with EXP REALTY LLC



