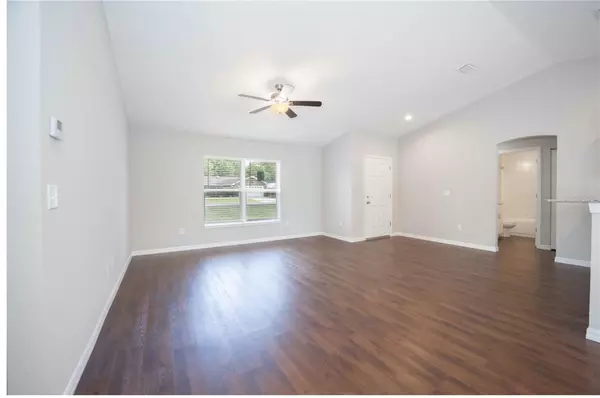For more information regarding the value of a property, please contact us for a free consultation.
395 SEQUOIA LOOP DR Ocklawaha, FL 32179
Want to know what your home might be worth? Contact us for a FREE valuation!

Our team is ready to help you sell your home for the highest possible price ASAP
Key Details
Sold Price $259,900
Property Type Single Family Home
Sub Type Single Family Residence
Listing Status Sold
Purchase Type For Sale
Square Footage 1,463 sqft
Price per Sqft $177
Subdivision Silver Spgs Shores Un 32
MLS Listing ID G5067176
Sold Date 08/10/23
Bedrooms 3
Full Baths 2
HOA Y/N No
Originating Board Stellar MLS
Year Built 2023
Annual Tax Amount $159
Lot Size 10,018 Sqft
Acres 0.23
Lot Dimensions 80x125
Property Description
Under contract-accepting backup offers. Welcome Home! You will fall in love with this 3BR/2BA NEW home. Located in Silver Spring Shores this home is located within minutes to Ocala, shopping, dining, entertainment, and so much more. Situated on a .23 acre lot this home offers you the freedom you have been waiting for with NO HOA NOR Deed Restrictions. Newly constructed of stucco and block you can rest assured you'll have years of enjoyment without the headache of maintenance and cost that comes with a used home. Featuring a total of 1,463+/- Sqft under air, this open floor plan home features a two-car garage, vaulted ceilings, laminate flooring, and colonial trim, to name a few. The spacious kitchen features granite countertops, wood cabinetry with soft-close hinges, stainless steel appliances, and chrome hardware. The master suite features a walk-in closet with the en-suite equipped with his/her sinks, a linen closet, and an impressive tiled walk-in shower. The spare bedrooms are spacious with closets shared with the hall bath. With an excellent quality home, this far-from builder-grade home will definitely meet your needs. So don't hesitate and call today for your private tour!
Location
State FL
County Marion
Community Silver Spgs Shores Un 32
Zoning R1
Interior
Interior Features High Ceilings, Open Floorplan, Split Bedroom, Thermostat, Vaulted Ceiling(s), Walk-In Closet(s)
Heating Central
Cooling Central Air
Flooring Laminate
Fireplace false
Appliance Dishwasher, Microwave, Range, Refrigerator
Exterior
Exterior Feature Other, Private Mailbox
Garage Spaces 2.0
Utilities Available BB/HS Internet Available, Cable Available, Electricity Available
Roof Type Shingle
Attached Garage true
Garage true
Private Pool No
Building
Entry Level One
Foundation Slab
Lot Size Range 0 to less than 1/4
Builder Name Licciardello Construction INC.
Sewer Septic Tank
Water None
Structure Type Block, Stucco
New Construction true
Others
Senior Community No
Ownership Fee Simple
Acceptable Financing Cash, Conventional, FHA, VA Loan
Listing Terms Cash, Conventional, FHA, VA Loan
Special Listing Condition None
Read Less

© 2025 My Florida Regional MLS DBA Stellar MLS. All Rights Reserved.
Bought with DIAMOND REALTY & LUXURY HOMES



