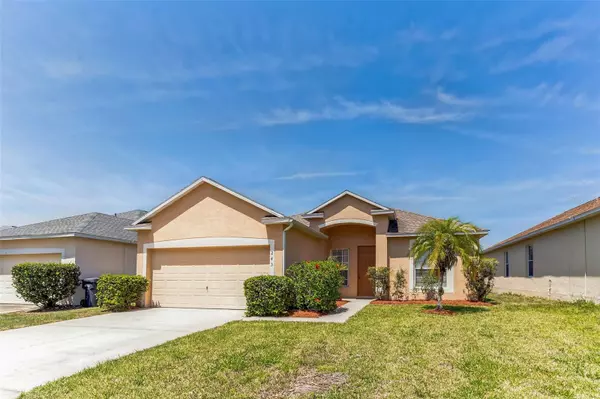For more information regarding the value of a property, please contact us for a free consultation.
243 KNOLLWOOD DR Davenport, FL 33837
Want to know what your home might be worth? Contact us for a FREE valuation!

Our team is ready to help you sell your home for the highest possible price ASAP
Key Details
Sold Price $385,000
Property Type Single Family Home
Sub Type Single Family Residence
Listing Status Sold
Purchase Type For Sale
Square Footage 1,844 sqft
Price per Sqft $208
Subdivision Sunset Ridge Ph 01
MLS Listing ID O6108433
Sold Date 08/08/23
Bedrooms 5
Full Baths 3
Construction Status Inspections
HOA Fees $52/qua
HOA Y/N Yes
Originating Board Stellar MLS
Year Built 2003
Annual Tax Amount $3,525
Lot Size 5,662 Sqft
Acres 0.13
Property Description
Located in the quite gated Community of Sunset Ridge, this home come fully furnished right down to the last teaspoon. This home is currently a vacation home, so it's perfect for short term rentals, but would also make a great long term rental or primary residence. It's location offers excellent access to restaurants, retail stores and major theme park attractions. This 5 bedroom & 4 bathroom with heated pool has been well cared for and maintained over the years. Air-con replaced in July 2019, NEW ROOF- Sept 2017, Pool equipment / heater replaced in Dec 2021, Replaced Washing m/c and dryer Feb 2020.
This home offer a very light airy feel with open & Split floor plan featuring two master suites each with an en-suite bath and walk-in closets, three additional bedrooms plus one additional bathroom with shower/tub combo. The kitchen has eat-in area as well as breakfast bar & closet pantry. Don't miss this opportunity, schedule your showing ASAP!
Location
State FL
County Polk
Community Sunset Ridge Ph 01
Interior
Interior Features Cathedral Ceiling(s), Ceiling Fans(s), Kitchen/Family Room Combo, Living Room/Dining Room Combo, Master Bedroom Main Floor, Open Floorplan, Window Treatments
Heating Central, Electric
Cooling Central Air
Flooring Carpet, Ceramic Tile
Furnishings Furnished
Fireplace false
Appliance Dishwasher, Disposal, Dryer, Microwave, Range, Range Hood, Refrigerator, Washer
Exterior
Exterior Feature Lighting, Sliding Doors
Garage Spaces 2.0
Pool Gunite, Heated, In Ground, Lighting, Screen Enclosure
Utilities Available BB/HS Internet Available, Cable Available, Cable Connected, Electricity Available, Electricity Connected, Phone Available, Private, Public, Sewer Available, Sewer Connected, Street Lights, Underground Utilities, Water Available, Water Connected
Roof Type Shingle
Attached Garage true
Garage true
Private Pool Yes
Building
Story 1
Entry Level One
Foundation Block
Lot Size Range 0 to less than 1/4
Sewer Public Sewer
Water Public
Structure Type Block, Stucco
New Construction false
Construction Status Inspections
Others
Pets Allowed Yes
Senior Community No
Ownership Fee Simple
Monthly Total Fees $52
Acceptable Financing Cash, Conventional
Membership Fee Required Required
Listing Terms Cash, Conventional
Special Listing Condition None
Read Less

© 2025 My Florida Regional MLS DBA Stellar MLS. All Rights Reserved.
Bought with BREDY INTERNATIONAL REALTY SERVICES LLC



