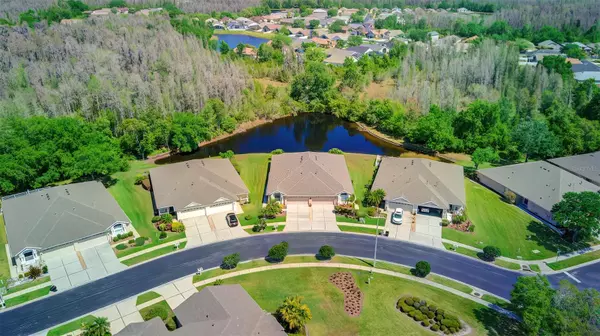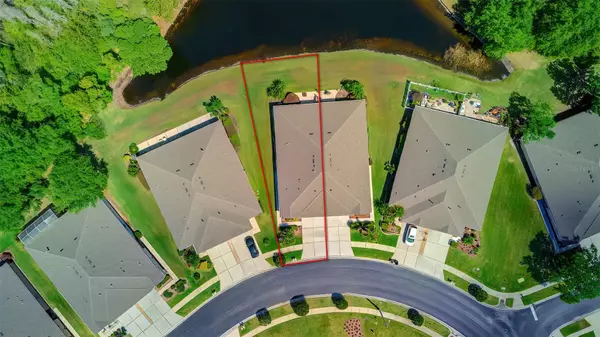For more information regarding the value of a property, please contact us for a free consultation.
31125 WHITLOCK DR Wesley Chapel, FL 33543
Want to know what your home might be worth? Contact us for a FREE valuation!

Our team is ready to help you sell your home for the highest possible price ASAP
Key Details
Sold Price $330,000
Property Type Single Family Home
Sub Type Villa
Listing Status Sold
Purchase Type For Sale
Square Footage 1,713 sqft
Price per Sqft $192
Subdivision Meadow Pointe 03 Ph 01 Unit 1C-1
MLS Listing ID T3435345
Sold Date 07/07/23
Bedrooms 3
Full Baths 2
Construction Status Appraisal,Financing,Inspections
HOA Fees $185/mo
HOA Y/N Yes
Originating Board Stellar MLS
Year Built 2003
Annual Tax Amount $2,936
Lot Size 4,791 Sqft
Acres 0.11
Property Description
***Back on market 5/30/23 due to buyer's financing falling through.***Set your sights on the esteemed MAINTENANCE-FREE villa in the GATED community of Meadow Pointe located in Wesley Chapel. Spacious 2 bedroom+office/2 full bath 1-story villa showcases 1,713 sq ft. You will appreciate the tranquility of the scenic wooded views and enjoy spectacular sunsets overlooking the POND from the screen-enclosed lanai, and stunning paved patio surrounded by swaying palms and lush green lawn. The office/den/flex room is large enough to easily convert to a third bedroom. NEW ROOF 2021! NEW A/C 2020! Enter through the front door flanked by columns to view a tiled foyer and coat/storage closet. Tile floors lead to the open kitchen featuring plentiful cabinets in neutral wood, granite counters with display space above, appliances including a gas range, generous size pantry closet, and hi-bar. Light streams down in the kitchen from the skylight above. Also, in the kitchen bi-fold doors uncover the laundry closet with washer and dryer that conveys. The dining and living areas are spacious and present vaulted ceilings, archways, art niches, and decora shelves. The sizeable master bedroom has a walk-in closet, and a sumptuous WATER view through the large double window. In the ensuite bath is a double vanity, tiled shower with bench seat and double shower heads, private water closet, and linen closet. NEWER Water Heater 2017! NEWER Water Softener 2017! The front door and side garage door have pull out screens allowing a breeze. Attic space is accessible from the 2-car garage. Resort-style living with amenities include a community swimming pool, clubhouse, fitness center, playground, tennis, and basketball courts, nature trails for walking and biking, and only minutes from Wiregrass mall, Tampa Premium Outlets, shopping, dining venues, hospitals, top rated schools, with easy access to major highways. Schedule your private showing today, do not miss out!
Location
State FL
County Pasco
Community Meadow Pointe 03 Ph 01 Unit 1C-1
Zoning MPUD
Rooms
Other Rooms Inside Utility
Interior
Interior Features Ceiling Fans(s), Eat-in Kitchen, High Ceilings, Living Room/Dining Room Combo, Skylight(s), Solid Wood Cabinets, Split Bedroom, Stone Counters, Thermostat, Walk-In Closet(s)
Heating Central
Cooling Central Air
Flooring Carpet, Tile
Fireplace false
Appliance Dishwasher, Dryer, Microwave, Range, Refrigerator, Washer, Water Softener
Laundry Inside, In Kitchen, Laundry Closet
Exterior
Exterior Feature Sidewalk, Sliding Doors
Parking Features Driveway
Garage Spaces 2.0
Community Features Clubhouse, Deed Restrictions, Fitness Center, Gated, Playground, Pool, Sidewalks, Tennis Courts
Utilities Available BB/HS Internet Available, Cable Available, Electricity Available, Public, Sewer Connected, Street Lights, Underground Utilities, Water Connected
Amenities Available Basketball Court, Clubhouse, Gated, Playground, Pool, Tennis Court(s), Vehicle Restrictions
View Y/N 1
View Water
Roof Type Shingle
Porch Covered, Patio, Rear Porch, Screened
Attached Garage true
Garage true
Private Pool No
Building
Lot Description Sidewalk
Story 1
Entry Level One
Foundation Slab
Lot Size Range 0 to less than 1/4
Sewer Public Sewer
Water Public
Structure Type Block, Stucco
New Construction false
Construction Status Appraisal,Financing,Inspections
Schools
Elementary Schools Wiregrass Elementary
Middle Schools John Long Middle-Po
High Schools Wiregrass Ranch High-Po
Others
Pets Allowed Breed Restrictions
HOA Fee Include Pool, Maintenance Structure, Maintenance Grounds, Pool
Senior Community No
Ownership Fee Simple
Monthly Total Fees $192
Acceptable Financing Cash, Conventional, FHA, VA Loan
Membership Fee Required Required
Listing Terms Cash, Conventional, FHA, VA Loan
Special Listing Condition None
Read Less

© 2025 My Florida Regional MLS DBA Stellar MLS. All Rights Reserved.
Bought with FLORIDA LUXURY REALTY INC



