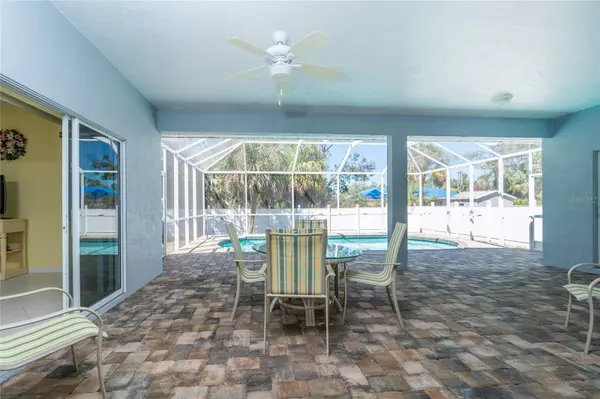For more information regarding the value of a property, please contact us for a free consultation.
3125 BAY CITY TER North Port, FL 34286
Want to know what your home might be worth? Contact us for a FREE valuation!

Our team is ready to help you sell your home for the highest possible price ASAP
Key Details
Sold Price $475,000
Property Type Single Family Home
Sub Type Single Family Residence
Listing Status Sold
Purchase Type For Sale
Square Footage 2,254 sqft
Price per Sqft $210
Subdivision Port Charlotte Sub 19
MLS Listing ID D6129415
Sold Date 06/29/23
Bedrooms 3
Full Baths 2
Half Baths 1
Construction Status Financing,Inspections
HOA Y/N No
Originating Board Stellar MLS
Year Built 2005
Annual Tax Amount $2,336
Lot Size 10,018 Sqft
Acres 0.23
Property Description
Don't miss out on an extraordinary opportunity to own this spacious three-bedroom, two-and-a-half-bathroom, two-car garage masterpiece with a brand-new roof. From the minute you pull into the driveway, you can see the attention to detail that went into this home. The inside of this 2,254 square-foot split concept home features many custom details such as crown molding, tray ceilings, extra closets, tile flooring, and much more! The 18x17 formal living room features tile flooring, a ceiling fan, and sliding glass doors that open to the large paver lanai and pool area. The spacious kitchen features cabinets with pull-outs and crown molding, a propane gas stove, a large sink, granite, bar seating, and an island. The kitchen dinette has a large window perfect for sipping on your morning coffee and enjoying birds and other wildlife. The 16x16 family room features tile flooring, a ceiling fan, and sliders leading to the lanai. The 10x9 den/ office area is a perfect place to work from home. The 13x10 formal dining room offers plenty of space for a large table. The oversized master suite features, a large tray ceiling with crown molding, a walk-in closet, two other closets for storage, double sinks with makeup vanity, a garden tub, and a large walk-in tiled shower. The inside utility room features plenty of storage space and a washer and dryer. The outside living space is truly spectacular and features an oversized paver lanai overlooking the pool, an outside shower, and a pool bathroom. This oasis sits on a fenced-in lot with plenty of privacy and a shed for extra storage space! This home also features a buried propane tank, whole house propane Generac generator, a propane water heater, fresh paint on the exterior, and a brand-new pool cage screen. Did I mention this home is being sold fully furnished turnkey? This location is perfect and is only a short drive from schools, restaurants, golfing, shopping, entertainment, Gulf beaches, and much more. Schedule a showing today because this home could be gone tomorrow!
Location
State FL
County Sarasota
Community Port Charlotte Sub 19
Zoning RSF2
Rooms
Other Rooms Den/Library/Office, Family Room, Formal Dining Room Separate, Formal Living Room Separate, Inside Utility
Interior
Interior Features Ceiling Fans(s), Crown Molding, Eat-in Kitchen, High Ceilings, Master Bedroom Main Floor, Split Bedroom, Stone Counters, Thermostat, Tray Ceiling(s), Walk-In Closet(s), Window Treatments
Heating Central
Cooling Central Air
Flooring Laminate, Tile
Furnishings Turnkey
Fireplace false
Appliance Dishwasher, Dryer, Gas Water Heater, Microwave, Range, Refrigerator, Washer, Water Softener
Exterior
Exterior Feature Lighting, Rain Gutters, Sidewalk, Sliding Doors
Garage Spaces 2.0
Pool Gunite, In Ground, Lighting, Salt Water, Screen Enclosure, Tile
Utilities Available Electricity Connected, Private, Propane
Roof Type Shingle
Attached Garage true
Garage true
Private Pool Yes
Building
Story 1
Entry Level One
Foundation Slab
Lot Size Range 0 to less than 1/4
Sewer Septic Tank
Water Well
Structure Type Block
New Construction false
Construction Status Financing,Inspections
Others
Pets Allowed Yes
Senior Community No
Pet Size Extra Large (101+ Lbs.)
Ownership Fee Simple
Acceptable Financing Cash, Conventional, FHA, VA Loan
Listing Terms Cash, Conventional, FHA, VA Loan
Num of Pet 10+
Special Listing Condition None
Read Less

© 2025 My Florida Regional MLS DBA Stellar MLS. All Rights Reserved.
Bought with KW PEACE RIVER PARTNERS



