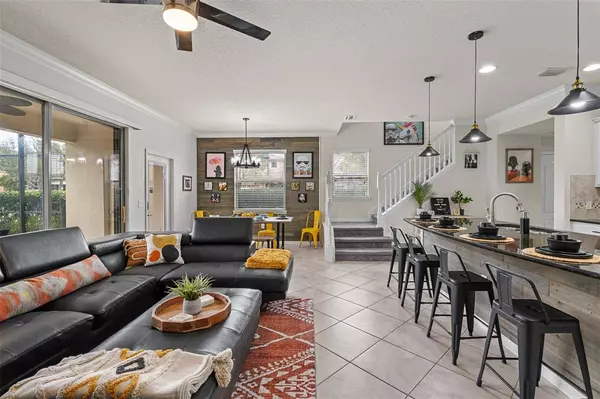For more information regarding the value of a property, please contact us for a free consultation.
2098 ROME DR Kissimmee, FL 34747
Want to know what your home might be worth? Contact us for a FREE valuation!

Our team is ready to help you sell your home for the highest possible price ASAP
Key Details
Sold Price $548,000
Property Type Townhouse
Sub Type Townhouse
Listing Status Sold
Purchase Type For Sale
Square Footage 2,265 sqft
Price per Sqft $241
Subdivision Windsor/Westside-Ph 1
MLS Listing ID O6087847
Sold Date 06/01/23
Bedrooms 5
Full Baths 4
Half Baths 1
Construction Status Financing
HOA Fees $565/mo
HOA Y/N Yes
Originating Board Stellar MLS
Year Built 2015
Annual Tax Amount $5,887
Lot Size 3,049 Sqft
Acres 0.07
Property Description
Newly Remodeled Turn Key 5 bedroom 4.5 bathroom Vacation Home
No need to lift a finger! This ready to market Windsor at Westside vacation rental home has all you could ask for & ready to list on the various rental market platforms, or if you are looking for a second home, look no further. This beautifully recently remodeled Star Wars themed home comes fully furnished & has all new trendy beds & bedding, & 7 brand new Roku TVs (which features guest mode). Coined "Dark Side of Paradise,” each room is uniquely designed to drive home that feel good moment when you step inside. Waking up in this home is sure to add a little extra excitement being near the best park, Disney World with Star Wars Galaxy's Edge!
This cozy town home is conveniently located steps from resort amenities & offers a beautiful lake view. As you enter, you are greeted with a fun & whimsical mudroom with the grandparents room & first floor bathroom with walk in shower to the left. Continuing into the home, you are met with the spacious kitchen, living room, & dining area. The supremely designed floor plan offers plenty of space to cook your favorite meals, enjoy some family time watching your favorite shows on a new 75” TV, & dine in the cozy dining area. Remember we mentioned you do not need to lift a finger? The kitchen is freshly stocked with new pots & pans, dishes, both ceramic & plastic, & drinking glasses for entertaining! This home also comes with both a standard coffee maker & Keurig for all you coffee lovers & well-kept stainless-steel appliances.
Recently re-carpeted stairs guide you upstairs to the loft equipped with sofa bed, desk and chair, & 75” TV. The second floor boasts 4 spacious bedrooms including the master with ensuite & 1 common bathroom with walk in shower. The cleverly designed That's No Moon Room, equipped with new 50” TV, queen mattress, & bed frame is so cozy you will be sure to fall fast asleep after a long day at the park. Next, we have the Star Wars Villains Room with two twin beds & new TV for your favorite little stormtroopers in training. Across the fun & quirky loft, you have the elegantly designed master suite. This room is sure to make you feel like you are in a 5 star boutique hotel with custom art, stylish décor, & bedding. This amazing suite features a modern king bed, 65” TV, large walk-in closet, dual sink vanity, & bathroom with walk in shower. Lastly we have the ever so adorable Princess Room which offers floor to ceiling magnificently hand painted murals of all your favorite Disney princesses. This room has two beautiful spindle framed twin beds with new mattresses as well as a brand new wall mounted TV.
Enjoy your time out back in the perfectly sized family pool in summer or winter. This pool can be heated up to 90 degrees. Open the doors, & grill out on the propane BBQ grill & have your family picnic in the beautiful Florida weather. Stretch out on the patio loungers and enjoy the sun at your new favorite vacation home! This end unit offers a one car garage with an extra driveway spot & is also located next to plentiful overflow street parking.
Key Notes for Buyer:
*New TVs ‘23
*New propane grill ‘22
*New kitchenware ‘23
*New linens ‘23
*AC refit with new coils, freon, & tune-up ‘23
*Fresh remodel with new paint, wallpaper, shiplap, & baton walls ‘22
*New dishwasher ‘22
*New Dining Room & Chairs ‘22
*All new bedframes ‘22
*All new mattresses ‘22
Location
State FL
County Osceola
Community Windsor/Westside-Ph 1
Interior
Interior Features Living Room/Dining Room Combo, Master Bedroom Upstairs, Open Floorplan, Stone Counters, Thermostat, Walk-In Closet(s)
Heating Central, Electric, Heat Pump
Cooling Central Air
Flooring Carpet, Tile
Furnishings Furnished
Fireplace false
Appliance Dishwasher, Disposal, Dryer, Electric Water Heater, Microwave, Range, Refrigerator, Washer
Laundry Inside, Upper Level
Exterior
Exterior Feature Sidewalk, Sliding Doors, Sprinkler Metered
Parking Features Garage Door Opener, Garage Faces Rear, Off Street
Garage Spaces 1.0
Pool Child Safety Fence, Gunite, Heated, In Ground, Outside Bath Access, Screen Enclosure
Community Features Clubhouse, Fitness Center, Gated, Park, Playground, Pool, Sidewalks, Tennis Courts
Utilities Available BB/HS Internet Available, Cable Connected, Electricity Connected, Phone Available, Public, Sewer Connected, Sprinkler Meter, Street Lights, Underground Utilities, Water Connected
Amenities Available Basketball Court, Fitness Center, Gated, Park, Playground, Pool, Spa/Hot Tub, Tennis Court(s)
View Y/N 1
View Pool, Tennis Court, Water
Roof Type Tile
Porch Covered, Screened
Attached Garage false
Garage true
Private Pool Yes
Building
Lot Description Corner Lot, City Limits, Sidewalk, Paved
Story 2
Entry Level Two
Foundation Block
Lot Size Range 0 to less than 1/4
Sewer Public Sewer
Water Public
Structure Type Block, Stucco
New Construction false
Construction Status Financing
Others
Pets Allowed Yes
HOA Fee Include Cable TV, Pool, Internet, Trash
Senior Community No
Ownership Fee Simple
Monthly Total Fees $565
Membership Fee Required Required
Special Listing Condition None
Read Less

© 2024 My Florida Regional MLS DBA Stellar MLS. All Rights Reserved.
Bought with EXP REALTY LLC



