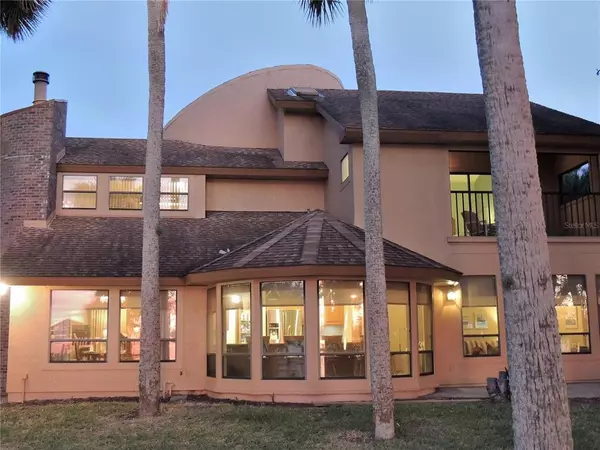For more information regarding the value of a property, please contact us for a free consultation.
3665 S TROPICAL TRL Merritt Island, FL 32952
Want to know what your home might be worth? Contact us for a FREE valuation!

Our team is ready to help you sell your home for the highest possible price ASAP
Key Details
Sold Price $1,150,000
Property Type Single Family Home
Sub Type Single Family Residence
Listing Status Sold
Purchase Type For Sale
Square Footage 3,345 sqft
Price per Sqft $343
MLS Listing ID T3425001
Sold Date 05/17/23
Bedrooms 3
Full Baths 2
Half Baths 1
HOA Y/N No
Originating Board Stellar MLS
Year Built 1989
Annual Tax Amount $5,998
Lot Size 0.640 Acres
Acres 0.64
Lot Dimensions 120x125
Property Description
Welcome to Eagle Harbour! A Boaters Paradise with a covered boathouse & room for friends to dock their boats! This custom-built home rests on the shores of the beautiful Indian River (Intercoastal Waterway) & boasts endless sunsets & spectacular panoramic views! Home has a new roof, a stunning rotunda, & a relaxing living room that shares a 2-sided coquina wood burning fireplace with formal dining area. Home features an open kitchen with a huge island, a big pantry, a family room, & 2 downstairs bedrooms. The circular stairway leads to the large owner's suite with sitting room/office & private balcony to enjoy your morning coffee. Upstairs also has a bonus room w/ wet bar & another balcony. Car lovers? Need a workshop? There's a 4 car detached garage AND an oversized 2 car attached garage!
Location
State FL
County Brevard
Zoning EU
Rooms
Other Rooms Den/Library/Office, Family Room, Formal Dining Room Separate, Formal Living Room Separate, Inside Utility, Loft, Storage Rooms
Interior
Interior Features Accessibility Features, Ceiling Fans(s), Central Vaccum, Master Bedroom Upstairs, Split Bedroom, Stone Counters, Thermostat, Walk-In Closet(s), Wet Bar, Window Treatments
Heating Central, Electric, Zoned
Cooling Central Air, Zoned
Flooring Carpet, Ceramic Tile
Fireplaces Type Circulating, Living Room, Stone, Wood Burning
Furnishings Unfurnished
Fireplace true
Appliance Bar Fridge, Dishwasher, Disposal, Electric Water Heater, Microwave, Range, Refrigerator
Laundry Corridor Access, Inside
Exterior
Exterior Feature Sliding Doors
Parking Features Circular Driveway, Garage Door Opener, Off Street, Oversized
Garage Spaces 6.0
Utilities Available Cable Available, Electricity Connected, Water Connected
Waterfront Description Intracoastal Waterway
View Y/N 1
Water Access 1
Water Access Desc Intracoastal Waterway
View Water
Roof Type Shingle
Porch Covered, Deck, Porch
Attached Garage true
Garage true
Private Pool No
Building
Story 2
Entry Level Two
Foundation Slab
Lot Size Range 1/2 to less than 1
Sewer Septic Tank
Water Public
Architectural Style Custom
Structure Type Stucco, Wood Frame
New Construction false
Others
Senior Community No
Ownership Fee Simple
Acceptable Financing Cash, Conventional
Listing Terms Cash, Conventional
Special Listing Condition None
Read Less

© 2025 My Florida Regional MLS DBA Stellar MLS. All Rights Reserved.
Bought with THE SIMON SIMAAN GROUP



