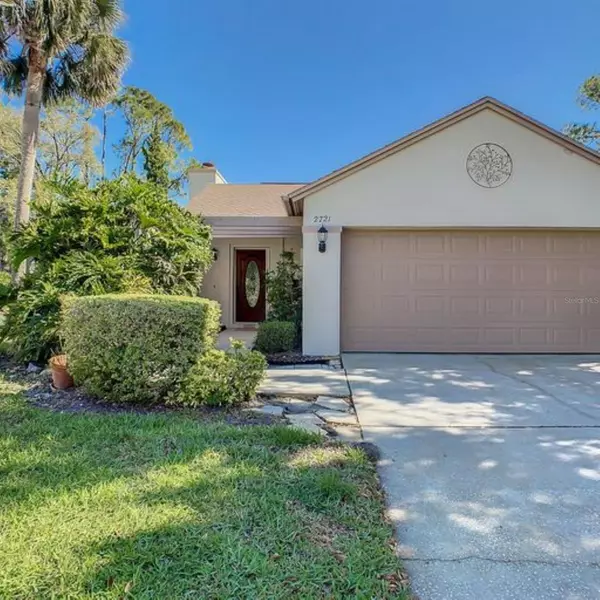For more information regarding the value of a property, please contact us for a free consultation.
2721 CATTAIL CT Longwood, FL 32779
Want to know what your home might be worth? Contact us for a FREE valuation!

Our team is ready to help you sell your home for the highest possible price ASAP
Key Details
Sold Price $315,000
Property Type Townhouse
Sub Type Townhouse
Listing Status Sold
Purchase Type For Sale
Square Footage 1,300 sqft
Price per Sqft $242
Subdivision Shadowbay Unit 2
MLS Listing ID O6097831
Sold Date 05/09/23
Bedrooms 3
Full Baths 2
Construction Status Inspections
HOA Fees $172/mo
HOA Y/N Yes
Originating Board Stellar MLS
Year Built 1984
Annual Tax Amount $1,219
Lot Size 3,920 Sqft
Acres 0.09
Property Description
Welcome home to one of Seminole Counties best kept secrets. Shadow Bay. This 3 bedroom 2 bath, one story townhome has everything you need ! A two Car Garage, Hard wood floors, Wood burning fireplace, Large spacious rooms, walk in closets and plenty of storage space. This open concept home is perfect for entertaining as the center of this home features a screened- in Lanai with brick pavers allowing you to bring the outside in for all those Florida evenings ! The community features: Community pool, Tennis courts, Launch your boat to Lake Brantley as this is all part of this great neighborhood. This home is also close to Shopping, Restaurants, Medical and Highway 434 is just moments away. This home with its amenities and great location will not last long. Call for your private showing today!
Location
State FL
County Seminole
Community Shadowbay Unit 2
Zoning R-3
Interior
Interior Features Cathedral Ceiling(s), Ceiling Fans(s), Master Bedroom Main Floor, Skylight(s), Walk-In Closet(s)
Heating Central
Cooling Central Air
Flooring Carpet, Ceramic Tile, Wood
Fireplaces Type Wood Burning
Fireplace true
Appliance Dishwasher, Disposal, Electric Water Heater, Microwave, Range, Refrigerator
Exterior
Exterior Feature Irrigation System, Lighting, Sidewalk, Sliding Doors
Parking Features Driveway, Garage Door Opener
Garage Spaces 2.0
Community Features Boat Ramp, Deed Restrictions, Fishing, Pool, Sidewalks, Tennis Courts, Water Access
Utilities Available BB/HS Internet Available, Cable Available, Electricity Connected, Sewer Connected, Street Lights, Water Connected
Roof Type Shingle
Porch Screened
Attached Garage true
Garage true
Private Pool No
Building
Lot Description Cul-De-Sac, In County, Landscaped, Sidewalk, Paved
Story 1
Entry Level One
Foundation Slab
Lot Size Range 0 to less than 1/4
Sewer Public Sewer
Water Public
Architectural Style Contemporary
Structure Type Block
New Construction false
Construction Status Inspections
Others
Pets Allowed Yes
HOA Fee Include Maintenance Grounds
Senior Community No
Ownership Fee Simple
Monthly Total Fees $172
Acceptable Financing Cash, Conventional, FHA
Membership Fee Required Required
Listing Terms Cash, Conventional, FHA
Special Listing Condition None
Read Less

© 2025 My Florida Regional MLS DBA Stellar MLS. All Rights Reserved.
Bought with ALL IN THE FAMILY REALTY INC



