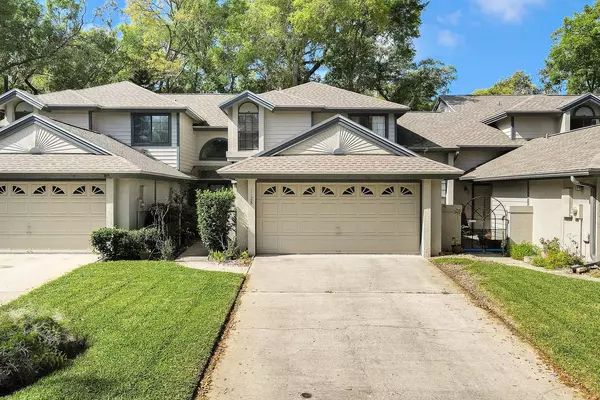For more information regarding the value of a property, please contact us for a free consultation.
1128 BENT BIRCH CT Altamonte Springs, FL 32714
Want to know what your home might be worth? Contact us for a FREE valuation!

Our team is ready to help you sell your home for the highest possible price ASAP
Key Details
Sold Price $310,000
Property Type Townhouse
Sub Type Townhouse
Listing Status Sold
Purchase Type For Sale
Square Footage 1,688 sqft
Price per Sqft $183
Subdivision Woodbridge At Country Creek
MLS Listing ID O6096828
Sold Date 04/27/23
Bedrooms 3
Full Baths 2
Half Baths 1
Construction Status Appraisal,Financing,Inspections
HOA Fees $105/mo
HOA Y/N Yes
Originating Board Stellar MLS
Year Built 1987
Annual Tax Amount $1,684
Lot Size 3,484 Sqft
Acres 0.08
Property Description
This 3 bedroom and 2.5 bath townhome is located in Country Creek of Altamonte Springs, FL, offering the perfect combination of convenience and community amenities. With a convenient location close to 441 and the Maitland Exchange, you can easily access I-4 and 429. The HOA takes care of the front yard maintenance, allowing you to enjoy this townhome worry-free. This spacious 1688 sq. feet townhome offers all the comfort and space of a single family home, with the added convenience of living in a community with great amenities. Enjoy two pools, two tennis courts, two racquetball courts, four playgrounds, a gazebo, three picnic areas, a clubhouse, and walking trails. Plus, you can stay connected with WiFi available at both the pools and clubhouse. Country Creek of Altamonte Springs is the perfect place to call home.
Location
State FL
County Seminole
Community Woodbridge At Country Creek
Zoning PUD-RES
Interior
Interior Features Cathedral Ceiling(s), Ceiling Fans(s), High Ceilings, Master Bedroom Upstairs, Solid Surface Counters, Thermostat
Heating Central, Electric
Cooling Central Air
Flooring Carpet, Ceramic Tile
Furnishings Unfurnished
Fireplace false
Appliance Dishwasher, Dryer, Electric Water Heater, Microwave, Range, Refrigerator, Washer
Laundry Inside
Exterior
Exterior Feature Irrigation System, Sidewalk
Parking Features Driveway, Garage Door Opener
Garage Spaces 2.0
Community Features Clubhouse, Community Mailbox, Playground, Pool, Restaurant, Sidewalks, Tennis Courts
Utilities Available Cable Connected, Electricity Connected, Sewer Connected, Water Connected
View Trees/Woods
Roof Type Shingle
Porch Rear Porch, Screened
Attached Garage true
Garage true
Private Pool No
Building
Lot Description City Limits, Landscaped
Story 2
Entry Level Two
Foundation Slab
Lot Size Range 0 to less than 1/4
Sewer Public Sewer
Water Public
Architectural Style Contemporary
Structure Type HardiPlank Type, Wood Frame
New Construction false
Construction Status Appraisal,Financing,Inspections
Schools
Elementary Schools Bear Lake Elementary
Middle Schools Teague Middle
High Schools Lake Brantley High
Others
Pets Allowed Yes
HOA Fee Include Pool, Pool
Senior Community No
Ownership Fee Simple
Monthly Total Fees $157
Acceptable Financing Cash, Conventional, FHA, VA Loan
Membership Fee Required Required
Listing Terms Cash, Conventional, FHA, VA Loan
Special Listing Condition None
Read Less

© 2025 My Florida Regional MLS DBA Stellar MLS. All Rights Reserved.
Bought with ALICIA SPEARS REALTY



