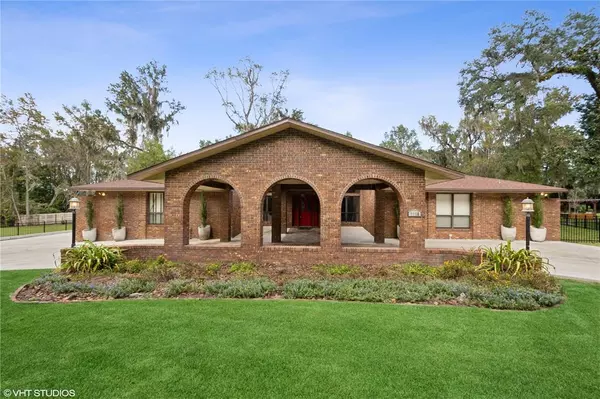For more information regarding the value of a property, please contact us for a free consultation.
7128 NW 47TH CT Gainesville, FL 32606
Want to know what your home might be worth? Contact us for a FREE valuation!

Our team is ready to help you sell your home for the highest possible price ASAP
Key Details
Sold Price $724,900
Property Type Single Family Home
Sub Type Single Family Residence
Listing Status Sold
Purchase Type For Sale
Square Footage 4,647 sqft
Price per Sqft $155
Subdivision Hidden Hills
MLS Listing ID GC509314
Sold Date 04/14/23
Bedrooms 4
Full Baths 3
Half Baths 1
HOA Fees $58
HOA Y/N Yes
Originating Board Stellar MLS
Year Built 1984
Annual Tax Amount $8,025
Lot Size 1.330 Acres
Acres 1.33
Property Description
A fantastic brick custom home...an 18-home gated community... cul de sac ... 1.3-acre lot .... 4647 square feet of well maintained conditioned space ... three car garage ... a bedroom suite with a separate entrance ... handicap accessible ...tons of storage .... circular driveway .... screened porch ....beautiful gazabo ... all on one floor ... multiple family gatherings spaces ... three fireplaces ...Hidden Hills is a sought after neighborhood close to the University of Florida, Shands, North Florida Regional Medical Center, shopping, and restaurants. Two years remaining of the home warranty (transferrable). New roof in 2019. Renovations and HVAC in 2016. Make sure to watch the virtual tour by drone!
Location
State FL
County Alachua
Community Hidden Hills
Zoning RES
Rooms
Other Rooms Bonus Room, Den/Library/Office, Family Room, Florida Room, Formal Dining Room Separate, Great Room
Interior
Interior Features Accessibility Features, Built-in Features, Ceiling Fans(s), Coffered Ceiling(s), Eat-in Kitchen, Kitchen/Family Room Combo, L Dining, Master Bedroom Main Floor, Skylight(s), Solid Surface Counters, Solid Wood Cabinets, Stone Counters, Vaulted Ceiling(s), Walk-In Closet(s), Wet Bar
Heating Electric
Cooling Central Air
Flooring Carpet, Laminate, Tile
Fireplaces Type Family Room, Living Room, Master Bedroom, Wood Burning
Furnishings Unfurnished
Fireplace true
Appliance Built-In Oven, Cooktop, Dishwasher, Disposal, Dryer, Electric Water Heater, Exhaust Fan, Microwave, Refrigerator, Washer
Laundry Inside, Laundry Room
Exterior
Exterior Feature Irrigation System, Rain Gutters
Parking Features Circular Driveway, Driveway, Garage Door Opener, Portico, Workshop in Garage
Garage Spaces 3.0
Fence Other, Wood
Community Features Community Mailbox, Deed Restrictions, Gated
Utilities Available Cable Connected, Electricity Connected, Sprinkler Well, Street Lights, Underground Utilities, Water Connected
Amenities Available Gated
View Y/N 1
View Garden, Trees/Woods
Roof Type Shingle
Porch Covered, Enclosed, Porch, Rear Porch
Attached Garage true
Garage true
Private Pool No
Building
Lot Description Cleared, Cul-De-Sac, Landscaped, Paved
Entry Level One
Foundation Slab
Lot Size Range 1 to less than 2
Sewer Septic Tank
Water Public
Architectural Style Custom, Ranch
Structure Type Brick
New Construction false
Schools
Elementary Schools Meadowbrook Elementary School-Al
Middle Schools Fort Clarke Middle School-Al
High Schools F. W. Buchholz High School-Al
Others
Pets Allowed Yes
HOA Fee Include Common Area Taxes, Private Road
Senior Community No
Ownership Fee Simple
Monthly Total Fees $116
Acceptable Financing Cash, Conventional, Other, VA Loan
Membership Fee Required Required
Listing Terms Cash, Conventional, Other, VA Loan
Special Listing Condition None
Read Less

© 2025 My Florida Regional MLS DBA Stellar MLS. All Rights Reserved.
Bought with BHGRE THOMAS GROUP



