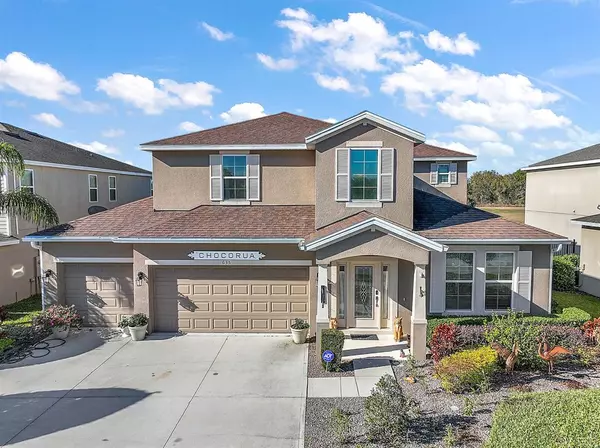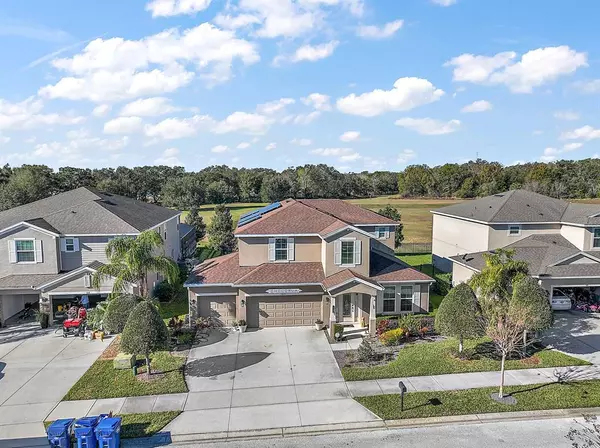For more information regarding the value of a property, please contact us for a free consultation.
635 NEPTUNE DR Groveland, FL 34736
Want to know what your home might be worth? Contact us for a FREE valuation!

Our team is ready to help you sell your home for the highest possible price ASAP
Key Details
Sold Price $500,000
Property Type Single Family Home
Sub Type Single Family Residence
Listing Status Sold
Purchase Type For Sale
Square Footage 2,884 sqft
Price per Sqft $173
Subdivision Westwood Ph Ii
MLS Listing ID G5064127
Sold Date 04/07/23
Bedrooms 4
Full Baths 3
Half Baths 1
Construction Status Appraisal,Financing
HOA Fees $41/ann
HOA Y/N Yes
Originating Board Stellar MLS
Year Built 2014
Annual Tax Amount $3,737
Lot Size 7,405 Sqft
Acres 0.17
Property Description
Stunning 4 BED 3.5 BATH 3 CAR GARAGE home with beautiful CONSERVATION views and on a cul-de-sac!
Enter the grand foyer opening into the spacious dining room, continue through to the open plan kitchen/family room with sliding doors leading out to the oversized covered and screened in porch overlooking beautiful conservation views. No rear neighbors- enjoy the birds singing while relaxing on your back porch with a coffee, cool lemonade or glass of wine! The spacious master suite is also downstairs for your convenience and also a guest half bath and laundry room. 10ft ceilings and crown molding throughout the first floor emphasize the beauty of this home.
Upstairs you will enjoy a huge 14 x30 ft media room - easy covert to 5th bedroom and still space left over! 3 further good-sized bedrooms all with large walk-in closets and 2 full baths. (One en-suite)
Home has a water softener system also a reverse osmosis water purifier - both owned. security system and a central vac system. Also a circulation pump on the hot water heater. Kitchen cabinets are 36 inch tall solid wood with crown molding and shelf genie drawers ($24k upgrade) granite countertops with elegant pendant lights over the large island/breakfast bar with a double built in sink.
Roof, A/C and water heater are original (2014). A/C serviced every 6 months. Transferrable termite bond. Massey pest control done every 3 months. Security System.
Solar panels installed in 2022 (buyer will need to take over lease)
Just down the street from Publix Shopping Center, South Lake High School and other great amenities. A short drive into Clermont and to the turnpike for easy commuting. buyer to verify all measurements - tax record is currently incorrect.
Location
State FL
County Lake
Community Westwood Ph Ii
Zoning PUD
Interior
Interior Features Ceiling Fans(s)
Heating Central, Electric
Cooling Central Air
Flooring Carpet, Tile
Furnishings Unfurnished
Fireplace false
Appliance Dishwasher, Disposal
Exterior
Exterior Feature Irrigation System
Garage Spaces 3.0
Utilities Available BB/HS Internet Available, Electricity Connected, Water Connected
View Park/Greenbelt, Trees/Woods
Roof Type Shingle
Porch Front Porch, Rear Porch, Screened
Attached Garage true
Garage true
Private Pool No
Building
Lot Description Cul-De-Sac
Entry Level Two
Foundation Slab
Lot Size Range 0 to less than 1/4
Sewer Public Sewer
Water Public
Structure Type Block
New Construction false
Construction Status Appraisal,Financing
Others
Pets Allowed Breed Restrictions, Number Limit
Senior Community No
Ownership Fee Simple
Monthly Total Fees $41
Acceptable Financing Cash, Conventional
Membership Fee Required Required
Listing Terms Cash, Conventional
Num of Pet 3
Special Listing Condition None
Read Less

© 2025 My Florida Regional MLS DBA Stellar MLS. All Rights Reserved.
Bought with EXP REALTY LLC



