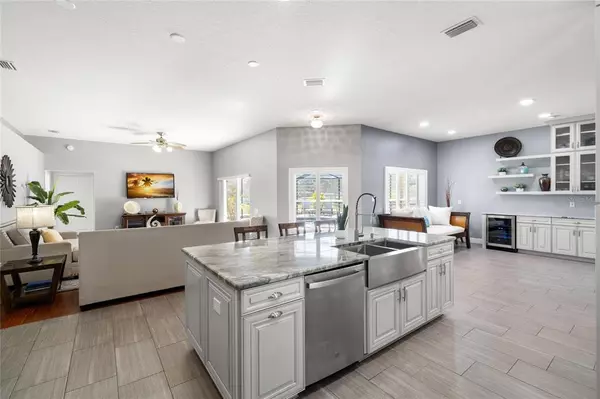For more information regarding the value of a property, please contact us for a free consultation.
10301 BLOOMFIELD HILLS DR Seffner, FL 33584
Want to know what your home might be worth? Contact us for a FREE valuation!

Our team is ready to help you sell your home for the highest possible price ASAP
Key Details
Sold Price $607,000
Property Type Single Family Home
Sub Type Single Family Residence
Listing Status Sold
Purchase Type For Sale
Square Footage 2,467 sqft
Price per Sqft $246
Subdivision Bloomfield Hills Ph 1
MLS Listing ID T3428035
Sold Date 03/27/23
Bedrooms 4
Full Baths 3
HOA Fees $17/mo
HOA Y/N Yes
Originating Board Stellar MLS
Year Built 2005
Annual Tax Amount $3,373
Lot Size 0.970 Acres
Acres 0.97
Lot Dimensions 171.88x245
Property Description
Welcome to one of the most distingushed estates located in the desirable Bloomfield Hills community. Situated on over 42,000 square feet of perfectly manicured grounds with a crystal clear, screened in pool, play ground and even more room to spare. This home offers 4 Bedrooms, 3 Bathrooms, 2 Sitting areas, a Wet Bar, and a truly Open Floor Plan. A continuously flowing home that perfectly connects the office area in the front, to the cabana bathroom in the rear. The remarkably upgraded kitchen, with granite counter tops, massive cabinets and ample seating area connects the home together for everyone to gather and enjoy. All of it leading into the pool area with great sight lines to the gigantic playground in the back. This home is utterly breathtaking. Schedule your private showing today.
Location
State FL
County Hillsborough
Community Bloomfield Hills Ph 1
Zoning ASC-1
Interior
Interior Features Ceiling Fans(s), Kitchen/Family Room Combo, Master Bedroom Main Floor, Open Floorplan, Thermostat, Wet Bar
Heating Central
Cooling Central Air
Flooring Ceramic Tile, Laminate
Fireplace false
Appliance Dishwasher, Range, Refrigerator, Wine Refrigerator
Exterior
Exterior Feature Irrigation System
Garage Spaces 2.0
Pool Salt Water
Utilities Available Cable Available, Sprinkler Well
Roof Type Shingle
Attached Garage true
Garage true
Private Pool Yes
Building
Story 1
Entry Level One
Foundation Slab
Lot Size Range 1/2 to less than 1
Sewer Septic Tank
Water Well
Structure Type Block
New Construction false
Others
Pets Allowed Yes
Senior Community No
Ownership Fee Simple
Monthly Total Fees $17
Acceptable Financing Cash, Conventional, USDA Loan, VA Loan
Membership Fee Required Required
Listing Terms Cash, Conventional, USDA Loan, VA Loan
Special Listing Condition None
Read Less

© 2025 My Florida Regional MLS DBA Stellar MLS. All Rights Reserved.
Bought with SIGNATURE REALTY ASSOCIATES



