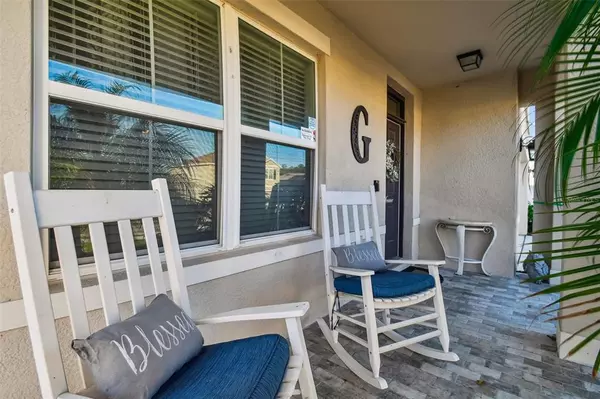For more information regarding the value of a property, please contact us for a free consultation.
5573 GEIGER ESTATES DR Zephyrhills, FL 33541
Want to know what your home might be worth? Contact us for a FREE valuation!

Our team is ready to help you sell your home for the highest possible price ASAP
Key Details
Sold Price $399,000
Property Type Single Family Home
Sub Type Single Family Residence
Listing Status Sold
Purchase Type For Sale
Square Footage 2,601 sqft
Price per Sqft $153
Subdivision Zephyr Ridge Phase 1A
MLS Listing ID U8186830
Sold Date 03/15/23
Bedrooms 5
Full Baths 3
Construction Status Inspections
HOA Fees $10/ann
HOA Y/N Yes
Originating Board Stellar MLS
Year Built 2017
Annual Tax Amount $4,992
Lot Size 7,405 Sqft
Acres 0.17
Property Description
Beautiful Upgraded home only 4 years NEW! As you pull up you will notice a newly installed paver porch with mature landscaping thats brings a very attractive curb appeal. As you walk into the foyer flows into a flex room that can act as a formal dining room, home office, or den. From there, you will find an open concept living room with upgraded laminate flooring that flows into the dining area and kitchen. The kitchen includes ample cabinets and counter space, a corner pantry with a custom door, and a central island for bar-style eating and entertaining as well as new upgraded Samsung fingerprint resistant appliances and recessed lighting . On the first floor there is also a spacious bedroom and full bathroom, perfect for guests. Upstairs, the Owner's Suite features an en suite bath with spacious walk in shower, double vanity, and two huge walk-in closets, providing plenty of storage. Three additional bedrooms surround a second upstairs loft and a third full bathroom. The laundry room is conveniently located upstairs as well. The large back porch has been added which features beautiful stamped concrete flooring resembling wood planks, a hot tub and plenty of space to relax. The yard has a vinyl fence that can keep your furry friends happy while you have no neighbors to the rear overlooking a water retention area and the owner has done some beautiful landscaping to include banana trees and an citrus tree that just started to reach maturity. There is a playground set that would excite your children or grandchildren as well as a firepit area to kick back and make some smores. This home still smells brand new and with all of the upgrades, it's truly a steal. Don't miss your chance to get into a home like this if you are looking in the area!
Location
State FL
County Pasco
Community Zephyr Ridge Phase 1A
Zoning MPUD
Rooms
Other Rooms Attic, Bonus Room, Den/Library/Office, Inside Utility, Storage Rooms
Interior
Interior Features Solid Wood Cabinets, Walk-In Closet(s)
Heating Central
Cooling Central Air
Flooring Carpet, Ceramic Tile, Laminate
Furnishings Unfurnished
Fireplace false
Appliance Dishwasher, Dryer, Freezer, Microwave, Range, Washer
Laundry Laundry Room
Exterior
Exterior Feature Irrigation System, Rain Gutters, Sliding Doors
Parking Features Garage Door Opener
Garage Spaces 2.0
Fence Fenced
Community Features Deed Restrictions, Pool
Utilities Available Cable Available, Cable Connected, Fire Hydrant, Public, Sprinkler Meter, Street Lights, Underground Utilities
Roof Type Shingle
Porch Covered, Deck, Patio, Porch
Attached Garage true
Garage true
Private Pool No
Building
Lot Description Sidewalk
Entry Level Two
Foundation Slab
Lot Size Range 0 to less than 1/4
Builder Name DR Horton
Sewer Public Sewer
Water Public
Structure Type Block, Stucco
New Construction false
Construction Status Inspections
Schools
Elementary Schools New River Elementary
Middle Schools Raymond B Stewart Middle-Po
High Schools Zephryhills High School-Po
Others
Pets Allowed Yes
Senior Community No
Ownership Fee Simple
Monthly Total Fees $10
Acceptable Financing Cash, FHA, VA Loan
Membership Fee Required Required
Listing Terms Cash, FHA, VA Loan
Special Listing Condition None
Read Less

© 2025 My Florida Regional MLS DBA Stellar MLS. All Rights Reserved.
Bought with FUTURE HOME REALTY INC



